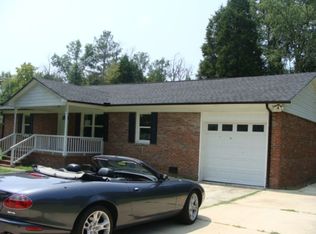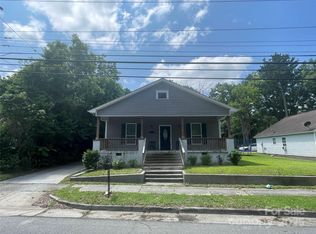Closed
$175,000
123 Reedy St, Chester, SC 29706
2beds
1,073sqft
Single Family Residence
Built in 1970
0.13 Acres Lot
$191,500 Zestimate®
$163/sqft
$1,343 Estimated rent
Home value
$191,500
$180,000 - $203,000
$1,343/mo
Zestimate® history
Loading...
Owner options
Explore your selling options
What's special
Charming remodeled all-brick home next to the Chester Historic District will wow you with tons of updates. You'll drool over your large custom kitchen that sparkles with quartz countertops and stainless steel appliances that all convey. Great natural light beams off the modern plank floors. Both large bedrooms (15x13 and 14x11) feature on-suite updated bathrooms and double-closets. Tons of storage. You'll love entertaining in your ginormous great room (21x12) that opens directly for your 8x12 patio. The kiddos and puppies will love running around in your fenced-in yard. The 13x7 backyard shed provides a great place to stash your tools & extra stuff. Zero-entry access to the home. Owners' bathroom is handicap accessible with roll-in shower. ... Roof, HVAC and windows all only 1 year old. All appliances less than 1 year-old. ... Only a 3-block walk to historic Downtown Chester.
Zillow last checked: 8 hours ago
Listing updated: July 31, 2023 at 06:25am
Listing Provided by:
Barry Reeves barry@reeveshometeam.com,
Keller Williams South Park
Bought with:
Nancy Kennedy
Rinehart Realty Corporation
Source: Canopy MLS as distributed by MLS GRID,MLS#: 4038316
Facts & features
Interior
Bedrooms & bathrooms
- Bedrooms: 2
- Bathrooms: 2
- Full bathrooms: 2
- Main level bedrooms: 2
Primary bedroom
- Level: Main
- Area: 195 Square Feet
- Dimensions: 13' 0" X 15' 0"
Bedroom s
- Level: Main
- Area: 150.8 Square Feet
- Dimensions: 11' 2" X 13' 6"
Bathroom full
- Level: Main
Bathroom full
- Level: Main
Kitchen
- Level: Main
- Area: 154 Square Feet
- Dimensions: 14' 0" X 11' 0"
Laundry
- Level: Main
Living room
- Level: Main
- Area: 252 Square Feet
- Dimensions: 21' 0" X 12' 0"
Heating
- Heat Pump
Cooling
- Central Air
Appliances
- Included: Dishwasher, Disposal, Electric Range, Electric Water Heater, Microwave, Refrigerator, Washer/Dryer
- Laundry: In Kitchen
Features
- Storage
- Flooring: Carpet, Tile, Vinyl
- Doors: Insulated Door(s)
- Windows: Insulated Windows
- Has basement: No
Interior area
- Total structure area: 1,073
- Total interior livable area: 1,073 sqft
- Finished area above ground: 1,073
- Finished area below ground: 0
Property
Parking
- Total spaces: 5
- Parking features: Attached Carport, Circular Driveway
- Carport spaces: 1
- Uncovered spaces: 4
Accessibility
- Accessibility features: Bath Grab Bars, Bath Raised Toilet, Roll-In Shower, Zero-Grade Entry
Features
- Levels: One
- Stories: 1
- Patio & porch: Covered, Patio, Side Porch
- Exterior features: Storage
- Fencing: Back Yard,Wood
Lot
- Size: 0.13 Acres
- Dimensions: 88 x 77 x 103 x 51
- Features: Corner Lot
Details
- Additional structures: Shed(s)
- Parcel number: 2010912010000
- Zoning: R
- Special conditions: Standard
Construction
Type & style
- Home type: SingleFamily
- Architectural style: Bungalow
- Property subtype: Single Family Residence
Materials
- Brick Full
- Foundation: Slab
- Roof: Composition
Condition
- New construction: No
- Year built: 1970
Utilities & green energy
- Sewer: Public Sewer
- Water: City
- Utilities for property: Cable Available, Electricity Connected
Community & neighborhood
Security
- Security features: Carbon Monoxide Detector(s), Smoke Detector(s)
Community
- Community features: Sidewalks, Street Lights
Location
- Region: Chester
- Subdivision: None
Other
Other facts
- Listing terms: Cash,Conventional,FHA,VA Loan
- Road surface type: Concrete, Paved
Price history
| Date | Event | Price |
|---|---|---|
| 7/28/2023 | Sold | $175,000-2.8%$163/sqft |
Source: | ||
| 6/22/2023 | Price change | $180,000-2.7%$168/sqft |
Source: | ||
| 6/7/2023 | Listed for sale | $185,000+19%$172/sqft |
Source: | ||
| 7/1/2022 | Sold | $155,500-2.8%$145/sqft |
Source: | ||
| 5/31/2022 | Contingent | $159,900$149/sqft |
Source: | ||
Public tax history
| Year | Property taxes | Tax assessment |
|---|---|---|
| 2024 | $2,374 +12.6% | $6,750 +10.5% |
| 2023 | $2,109 +190.6% | $6,110 +174% |
| 2022 | $726 +2183.3% | $2,230 |
Find assessor info on the county website
Neighborhood: 29706
Nearby schools
GreatSchools rating
- 4/10Chester Park Elementary Of InquiryGrades: PK-5Distance: 2.5 mi
- 3/10Chester Middle SchoolGrades: 6-8Distance: 2.4 mi
- 2/10Chester Senior High SchoolGrades: 9-12Distance: 1.6 mi
Schools provided by the listing agent
- Elementary: Chester Park
- Middle: Chester
- High: Chester
Source: Canopy MLS as distributed by MLS GRID. This data may not be complete. We recommend contacting the local school district to confirm school assignments for this home.
Get pre-qualified for a loan
At Zillow Home Loans, we can pre-qualify you in as little as 5 minutes with no impact to your credit score.An equal housing lender. NMLS #10287.

