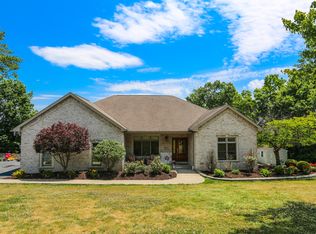Sold for $400,000
$400,000
123 Ridgeview Dr, Scranton, PA 18504
3beds
2,658sqft
Residential, Single Family Residence
Built in 1992
0.32 Acres Lot
$412,600 Zestimate®
$150/sqft
$2,082 Estimated rent
Home value
$412,600
$347,000 - $491,000
$2,082/mo
Zestimate® history
Loading...
Owner options
Explore your selling options
What's special
Discover refined living in this beautiful home where timeless design meets everyday luxury. Featuring sunlit living and dining spaces with gleaming hardwood floors, a gourmet eat-in kitchen with oak cabinetry & SS appliances, and a cozy family room with gas fireplace. Upstairs, a serene primary suite offers tray ceilings, dual closets, and a spa-like tiled en-suite. The finished lower level provides added flexibility with a recreation room, laundry, and office/storage. Step outside to your private backyard oasis: an 11-ft vaulted cabana deck overlooking a sparkling in-ground pool, perfect for entertaining or unwinding. All set on a scenic lot with mountain views, in a sought-after neighborhood. This is more than a home - it's a lifestyle. Don't miss out - schedule your tour today! Free1 year 2-10 Home Warranty.
Zillow last checked: 8 hours ago
Listing updated: September 30, 2025 at 12:14pm
Listed by:
Youstina Soliman,
LUZERNE COUNTY ASSOCIATION OF REALTORS
Bought with:
NON MEMBER
NON MEMBER
Source: GSBR,MLS#: SC253672
Facts & features
Interior
Bedrooms & bathrooms
- Bedrooms: 3
- Bathrooms: 3
- Full bathrooms: 2
- 1/2 bathrooms: 1
Primary bedroom
- Description: Tray Ceilings * Recessed Lighting * Double Closets
- Area: 222.64 Square Feet
- Dimensions: 12.1 x 18.4
Bedroom 2
- Description: Laminate Flrs * Ceiling Fan * Walk-In Closet
- Area: 120.91 Square Feet
- Dimensions: 10.7 x 11.3
Bedroom 3
- Description: Laminate Wood Flrs**natural Light*spacious Closet
- Area: 174.84 Square Feet
- Dimensions: 12.4 x 14.1
Primary bathroom
- Description: Modern * Shower Only * Tile Floor
- Area: 66.55 Square Feet
- Dimensions: 12.1 x 5.5
Bathroom 1
- Description: 1/2 Bath * Modern * Oak Vanity
- Area: 20.24 Square Feet
- Dimensions: 4.4 x 4.6
Bathroom 2
- Description: Tile Floor * Modern * Oak Vanity
- Area: 34.52 Square Feet
- Dimensions: 8.4 x 4.11
Bonus room
- Description: Carpet * Currently Used For Storage
- Area: 57.6 Square Feet
- Dimensions: 7.2 x 8
Dining room
- Description: Chandelier * Hw Flrs * Mountain Views
- Area: 121.2 Square Feet
- Dimensions: 10.1 x 12
Family room
- Description: Ceiling Fan * Gas Fp * Ductless Air/Heat
- Area: 278.32 Square Feet
- Dimensions: 19.6 x 14.2
Family room
- Description: Laminate Flrs
- Area: 180.93 Square Feet
- Dimensions: 16.3 x 11.1
Foyer
- Description: Coast Closet * Staircase
- Area: 52.8 Square Feet
- Dimensions: 8 x 6.6
Kitchen
- Description: Oak Cabinets * Ss Appliances
- Area: 222.88 Square Feet
- Dimensions: 11.2 x 19.9
Laundry
- Area: 101 Square Feet
- Dimensions: 10.1 x 10
Living room
- Description: Chandelier * Hw Flrs
- Area: 272.63 Square Feet
- Dimensions: 19.9 x 13.7
Other
- Description: Cabana Deck * 11ft Vaulted Ceiling
- Area: 209.33 Square Feet
- Dimensions: 12.1 x 17.3
Heating
- Baseboard
Cooling
- Ductless
Appliances
- Included: Dishwasher, Gas Water Heater
- Laundry: Lower Level
Features
- Breakfast Bar, Radon Mitigation System, Storage, Recessed Lighting, High Ceilings, Eat-in Kitchen, Drywall, Ceiling Fan(s)
- Flooring: Carpet, Tile, Wood, Vinyl, Hardwood
- Basement: Partially Finished
- Attic: Partially Finished
- Number of fireplaces: 1
- Fireplace features: Gas
Interior area
- Total structure area: 2,658
- Total interior livable area: 2,658 sqft
- Finished area above ground: 2,158
- Finished area below ground: 500
Property
Parking
- Total spaces: 2
- Parking features: Asphalt, Paved, Garage, Garage Door Opener
- Garage spaces: 2
Features
- Levels: Two
- Stories: 2
- Patio & porch: Deck, Front Porch
- Exterior features: Private Yard
- Pool features: In Ground, Solar Cover, Liner
- Fencing: Back Yard,Privacy
- Has view: Yes
- Frontage length: 110.00
Lot
- Size: 0.32 Acres
- Dimensions: 110 x 125
- Features: Back Yard, Views, Landscaped, Front Yard
Details
- Additional structures: Cabana, Garage(s)
- Parcel number: 1330405000147
- Zoning: R1
- Zoning description: Residential
- Other equipment: Other
Construction
Type & style
- Home type: SingleFamily
- Architectural style: Colonial
- Property subtype: Residential, Single Family Residence
Materials
- Brick, Vinyl Siding
- Foundation: See Remarks
- Roof: Composition,Wood
Condition
- New construction: No
- Year built: 1992
Utilities & green energy
- Electric: 200+ Amp Service
- Sewer: Public Sewer
- Water: Public
- Utilities for property: Natural Gas Connected
Community & neighborhood
Community
- Community features: Pool
Location
- Region: Scranton
- Subdivision: Fawnwood Estates
Other
Other facts
- Listing terms: Cash,VA Loan,FHA,Conventional
- Road surface type: Paved
Price history
| Date | Event | Price |
|---|---|---|
| 9/30/2025 | Sold | $400,000$150/sqft |
Source: | ||
| 8/12/2025 | Pending sale | $400,000$150/sqft |
Source: | ||
| 7/25/2025 | Listed for sale | $400,000+4.2%$150/sqft |
Source: Luzerne County AOR #25-3704 Report a problem | ||
| 6/28/2022 | Sold | $384,000-3.8%$144/sqft |
Source: | ||
| 5/10/2022 | Pending sale | $399,000$150/sqft |
Source: | ||
Public tax history
| Year | Property taxes | Tax assessment |
|---|---|---|
| 2024 | $7,152 | $23,500 |
| 2023 | $7,152 +125.8% | $23,500 |
| 2022 | $3,168 | $23,500 |
Find assessor info on the county website
Neighborhood: West Mountain
Nearby schools
GreatSchools rating
- 3/10Isaac Tripp El SchoolGrades: K-4Distance: 0.9 mi
- 4/10West Scranton Intrmd SchoolGrades: 5-8Distance: 1.6 mi
- 4/10West Scranton High SchoolGrades: 9-12Distance: 1.6 mi
Get pre-qualified for a loan
At Zillow Home Loans, we can pre-qualify you in as little as 5 minutes with no impact to your credit score.An equal housing lender. NMLS #10287.
Sell with ease on Zillow
Get a Zillow Showcase℠ listing at no additional cost and you could sell for —faster.
$412,600
2% more+$8,252
With Zillow Showcase(estimated)$420,852
