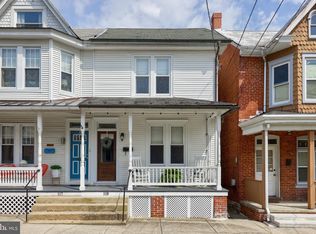Sold for $313,000
$313,000
123 S Cedar St, Lititz, PA 17543
2beds
1,355sqft
Single Family Residence
Built in 1900
3,049 Square Feet Lot
$323,600 Zestimate®
$231/sqft
$1,517 Estimated rent
Home value
$323,600
$307,000 - $340,000
$1,517/mo
Zestimate® history
Loading...
Owner options
Explore your selling options
What's special
Welcome Home to Historic Charm in Lititz, Pennsylvania Step into this beautifully maintained semi-detached Victorian home nestled in the heart of the historic district of Lititz. Bright and inviting, this residence boasts high ceilings, stained glass, original hardwood floors, and timeless character throughout. Enjoy the outdoors with a fully fenced yard, two tier masonry patio, and granite bar—perfect for entertaining family and friends—or relax with your morning coffee on the charming front porch or the upstairs balcony. Located within walking distance to everything downtown Lititz has to offer, including the renowned Linden Hall and the historic Moravian Church, this home places you in the center of it all. As a bonus, you’re right on the parade route—experience the town’s festive spirit from the comfort of your own home. Don’t miss the opportunity to own a piece of Lititz history in this warm and welcoming home.
Zillow last checked: 8 hours ago
Listing updated: July 25, 2025 at 03:06am
Listed by:
Priscilla Gibson 717-371-2540,
Coldwell Banker Realty
Bought with:
Sarah Sample, RS311636
Berkshire Hathaway HomeServices Homesale Realty
Source: Bright MLS,MLS#: PALA2070256
Facts & features
Interior
Bedrooms & bathrooms
- Bedrooms: 2
- Bathrooms: 1
- Full bathrooms: 1
Bedroom 1
- Description: 2 closets, bay window
- Level: Upper
- Area: 182 Square Feet
- Dimensions: 14 X 13
Bedroom 2
- Description: Privacy violation
- Features: Flooring - Carpet
- Level: Upper
- Area: 120 Square Feet
- Dimensions: 10 X 12
Bedroom 3
- Description: Access to balcony
- Features: Flooring - Carpet
- Level: Upper
- Area: 150 Square Feet
- Dimensions: 10 X 15
Bathroom 2
- Description: Updated vanity, bamboo flrs
- Level: Upper
- Area: 42 Square Feet
- Dimensions: 6 X 7
Other
- Level: Unspecified
Dining room
- Level: Main
- Area: 160 Square Feet
- Dimensions: 16 X 10
Family room
- Level: Main
Foyer
- Level: Unspecified
Kitchen
- Description: Granite, SS appl, newer cabinets
- Features: Flooring - Concrete
- Level: Main
- Area: 90 Square Feet
- Dimensions: 10 X 9
Laundry
- Description: in basement
- Level: Lower
Living room
- Level: Main
- Area: 338 Square Feet
- Dimensions: 26 X 13
Heating
- Forced Air, Natural Gas
Cooling
- Window Unit(s)
Appliances
- Included: Dishwasher, Microwave, Oven/Range - Electric, Disposal, Electric Water Heater
- Laundry: Laundry Room
Features
- Formal/Separate Dining Room, Built-in Features
- Flooring: Hardwood
- Windows: Screens, Storm Window(s), Window Treatments
- Basement: Full
- Has fireplace: No
Interior area
- Total structure area: 1,355
- Total interior livable area: 1,355 sqft
- Finished area above ground: 1,355
- Finished area below ground: 0
Property
Parking
- Parking features: On Street
- Has uncovered spaces: Yes
Accessibility
- Accessibility features: None
Features
- Levels: Two and One Half
- Stories: 2
- Patio & porch: Patio, Porch
- Pool features: None
- Fencing: Other,Split Rail
- Frontage length: Road Frontage: 15
Lot
- Size: 3,049 sqft
Details
- Additional structures: Above Grade, Below Grade
- Parcel number: 3706114000000
- Zoning: RESIDENTIAL
- Special conditions: Standard
Construction
Type & style
- Home type: SingleFamily
- Architectural style: Traditional
- Property subtype: Single Family Residence
- Attached to another structure: Yes
Materials
- Brick, Masonry
- Foundation: Stone
Condition
- Very Good
- New construction: No
- Year built: 1900
Utilities & green energy
- Electric: 100 Amp Service
- Sewer: Public Sewer
- Water: Public
- Utilities for property: Cable Available
Community & neighborhood
Security
- Security features: Smoke Detector(s)
Location
- Region: Lititz
- Subdivision: Lititz Borough
- Municipality: LITITZ BORO
Other
Other facts
- Listing agreement: Exclusive Right To Sell
- Listing terms: Conventional,FHA,VA Loan,Cash
- Ownership: Fee Simple
Price history
| Date | Event | Price |
|---|---|---|
| 7/23/2025 | Sold | $313,000-0.6%$231/sqft |
Source: | ||
| 7/4/2025 | Pending sale | $315,000$232/sqft |
Source: | ||
| 6/20/2025 | Price change | $315,000-1.6%$232/sqft |
Source: | ||
| 6/12/2025 | Price change | $320,000-4.5%$236/sqft |
Source: | ||
| 6/6/2025 | Listed for sale | $335,000+136.7%$247/sqft |
Source: | ||
Public tax history
| Year | Property taxes | Tax assessment |
|---|---|---|
| 2025 | $3,341 +0.5% | $146,900 |
| 2024 | $3,323 +0.4% | $146,900 |
| 2023 | $3,310 +5.9% | $146,900 |
Find assessor info on the county website
Neighborhood: 17543
Nearby schools
GreatSchools rating
- 7/10Lititz El SchoolGrades: K-6Distance: 0 mi
- 7/10Warwick Middle SchoolGrades: 7-9Distance: 0.8 mi
- 9/10Warwick Senior High SchoolGrades: 9-12Distance: 0.5 mi
Schools provided by the listing agent
- High: Warwick
- District: Warwick
Source: Bright MLS. This data may not be complete. We recommend contacting the local school district to confirm school assignments for this home.
Get pre-qualified for a loan
At Zillow Home Loans, we can pre-qualify you in as little as 5 minutes with no impact to your credit score.An equal housing lender. NMLS #10287.
Sell for more on Zillow
Get a Zillow Showcase℠ listing at no additional cost and you could sell for .
$323,600
2% more+$6,472
With Zillow Showcase(estimated)$330,072
