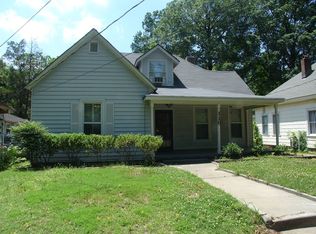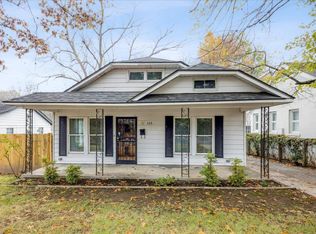Welcome to this stunning 4 bedroom, 3-bathroom home located in the vibrant city of Memphis, TN. This property boasts a host of modern amenities including updated bathrooms, refinished hardwood floors, and updated lighting fixtures. The open floorplan creates a spacious and inviting atmosphere, perfect for entertaining or simply relaxing. The kitchen is a chef's dream with a large island featuring a butcher block top, updated hardware, and canned lighting. Step outside to a large deck overlooking a generously sized, fenced-in backyard, offering a private outdoor oasis. The home's location is a bonus, with easy access to both East Memphis and Midtown Memphis, making commuting a breeze. This home seamlessly blends comfort, style, and convenience, making it a must-see property.
This property is off market, which means it's not currently listed for sale or rent on Zillow. This may be different from what's available on other websites or public sources.



