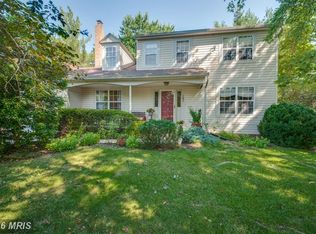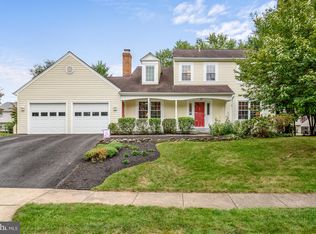Sold for $770,100
$770,100
123 Seneca Ridge Dr, Sterling, VA 20164
4beds
2,120sqft
Single Family Residence
Built in 1985
10,019 Square Feet Lot
$767,800 Zestimate®
$363/sqft
$3,536 Estimated rent
Home value
$767,800
$729,000 - $806,000
$3,536/mo
Zestimate® history
Loading...
Owner options
Explore your selling options
What's special
Open house, Saturday 12-3pm Welcome to your dream home! This stunning 4-bedroom, 2.5-bath residence perfectly blends style and comfort. The main level features modern luxury vinyl plank flooring, while natural light streams through skylights, creating a bright and inviting atmosphere. Enjoy the privacy of your covered porch and fenced-in yard, perfect for relaxation or entertaining. The primary suite boasts two spacious walk-in closets, while the guest bedrooms offer ample space for family or visitors. Recent upgrades include: (2024) new water heater, new fridge, UV air filter system, duct cleaning, bedroom blackout curtains, (2023) new dishwasher, new LVP flooring in main level, custom wine rack/bar, master closet built-ins, (2022) new sliding glass door, new roof, replaced skylights, new washer/dryer. Move-in ready and full of charm, this home is waiting for you! Within minutes to Dulles Airport, Restaurants, shopping, Algonkian Park, trails & paths, Claude Moore Park and so much more. Schedule your private tour today!
Zillow last checked: 8 hours ago
Listing updated: December 22, 2025 at 12:06pm
Listed by:
Eleanor Kahn 703-731-8309,
Coldwell Banker Realty,
Co-Listing Agent: Sandra J Cronin 703-731-8280,
Coldwell Banker Realty
Bought with:
Kiran Morzaria, 77928
Redfin Corporation
Source: Bright MLS,MLS#: VALO2086118
Facts & features
Interior
Bedrooms & bathrooms
- Bedrooms: 4
- Bathrooms: 3
- Full bathrooms: 2
- 1/2 bathrooms: 1
Basement
- Area: 760
Heating
- Forced Air, Heat Pump, Electric
Cooling
- Heat Pump, Central Air, Electric
Appliances
- Included: Dishwasher, Disposal, Dryer, Oven/Range - Electric, Refrigerator, Stainless Steel Appliance(s), Washer, Water Heater, Air Cleaner, Extra Refrigerator/Freezer, Freezer, Microwave, Electric Water Heater
- Laundry: Lower Level, Laundry Room
Features
- Open Floorplan, Eat-in Kitchen, Bar, Built-in Features, Walk-In Closet(s), Upgraded Countertops, Kitchen Island, Air Filter System, Bathroom - Walk-In Shower, Breakfast Area, Dining Area, Pantry, Dry Wall
- Flooring: Carpet, Ceramic Tile, Luxury Vinyl, Wood
- Windows: Skylight(s), Sliding, Storm Window(s)
- Basement: Walk-Out Access,Rear Entrance,Exterior Entry
- Number of fireplaces: 1
- Fireplace features: Wood Burning, Mantel(s), Glass Doors
Interior area
- Total structure area: 2,120
- Total interior livable area: 2,120 sqft
- Finished area above ground: 1,360
- Finished area below ground: 760
Property
Parking
- Total spaces: 3
- Parking features: Garage Faces Front, Garage Door Opener, Inside Entrance, Attached, Driveway
- Attached garage spaces: 1
- Uncovered spaces: 2
Accessibility
- Accessibility features: None
Features
- Levels: Bi-Level,Three
- Stories: 3
- Exterior features: Sidewalks, Street Lights, Bump-outs
- Pool features: None
- Fencing: Full,Picket
Lot
- Size: 10,019 sqft
- Features: Landscaped, Level, Open Lot, Private, Rear Yard
Details
- Additional structures: Above Grade, Below Grade
- Parcel number: 012293623000
- Zoning: R2
- Special conditions: Standard
Construction
Type & style
- Home type: SingleFamily
- Property subtype: Single Family Residence
Materials
- Vinyl Siding
- Foundation: Block, Slab
- Roof: Asbestos Shingle
Condition
- Excellent
- New construction: No
- Year built: 1985
Details
- Builder name: Wetherburne
Utilities & green energy
- Sewer: Public Sewer
- Water: Public
- Utilities for property: Cable, Fiber Optic
Community & neighborhood
Security
- Security features: Carbon Monoxide Detector(s), Smoke Detector(s)
Location
- Region: Sterling
- Subdivision: Seneca Ridge
HOA & financial
HOA
- Has HOA: Yes
- HOA fee: $97 annually
- Amenities included: Bike Trail, Jogging Path
- Services included: Common Area Maintenance
- Association name: SENECA RIDGE
Other
Other facts
- Listing agreement: Exclusive Right To Sell
- Listing terms: Conventional,Cash,FHA
- Ownership: Fee Simple
- Road surface type: Black Top
Price history
| Date | Event | Price |
|---|---|---|
| 2/14/2025 | Sold | $770,100+2.8%$363/sqft |
Source: | ||
| 1/20/2025 | Pending sale | $749,000$353/sqft |
Source: | ||
| 1/16/2025 | Listed for sale | $749,000+63%$353/sqft |
Source: | ||
| 10/31/2016 | Sold | $459,500-2.2%$217/sqft |
Source: Public Record Report a problem | ||
| 9/8/2016 | Listed for sale | $469,999$222/sqft |
Source: Living Realty LLC. #LO9759308 Report a problem | ||
Public tax history
| Year | Property taxes | Tax assessment |
|---|---|---|
| 2025 | $4,957 +2.2% | $615,810 +9.8% |
| 2024 | $4,853 +6.4% | $561,010 +7.6% |
| 2023 | $4,561 -5.8% | $521,240 -4.2% |
Find assessor info on the county website
Neighborhood: 20164
Nearby schools
GreatSchools rating
- 5/10Meadowland Elementary SchoolGrades: PK-5Distance: 0.3 mi
- 7/10Seneca Ridge Middle SchoolGrades: 6-8Distance: 0.3 mi
- 5/10Dominion High SchoolGrades: PK-12Distance: 0.4 mi
Schools provided by the listing agent
- Elementary: Meadowland
- Middle: Seneca Ridge
- High: Dominion
- District: Loudoun County Public Schools
Source: Bright MLS. This data may not be complete. We recommend contacting the local school district to confirm school assignments for this home.
Get a cash offer in 3 minutes
Find out how much your home could sell for in as little as 3 minutes with a no-obligation cash offer.
Estimated market value$767,800
Get a cash offer in 3 minutes
Find out how much your home could sell for in as little as 3 minutes with a no-obligation cash offer.
Estimated market value
$767,800

