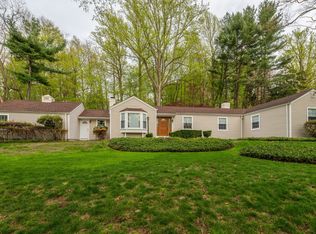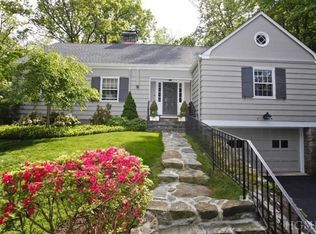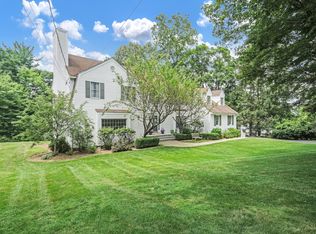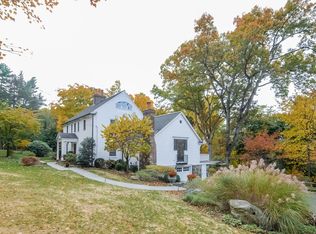Sold for $1,365,000
$1,365,000
123 Seven Bridges Road, Chappaqua, NY 10514
4beds
3,017sqft
Single Family Residence, Residential
Built in 1955
1 Acres Lot
$1,621,200 Zestimate®
$452/sqft
$8,305 Estimated rent
Home value
$1,621,200
$1.51M - $1.77M
$8,305/mo
Zestimate® history
Loading...
Owner options
Explore your selling options
What's special
Sure to please the most discerning buyer, this captivating Contemporary Cape Cod-style open floor plan home enjoys a prime location, just minutes from Chappaqua train, town, school and shops. The entire house has undergone a sophisticated top-of-the-line renovation, culminating in a refined modern design that seamlessly harmonizes both form and function, creating a cozy and inviting atmosphere. The spacious, open-concept kitchen is flooded with natural light and showcases custom Scalovini cabinetry, leathered Ceasar stone countertops, bamboo flooring, a Wolf gas cooktop, Wolf wall oven, Bosch dishwasher, and a Kitchen Aid refrigerator. All the bathrooms feature exquisite natural stone finishes, contemporary custom cabinetry, and luxurious frameless showers with elegant slope drains. The home has 4 large legal bedrooms (but can live like a 5) and has two primary bedroom suites, one on the first level and one on the second level. All bedrooms are spacious and light-filled. The home also features an amazing finished lower level with full bath. A delightful 3-season room extends from the open living area, adorned with tray ceilings, tile flooring, and doors that open to a stone patio and a beautifully landscaped perennial garden, meticulously maintained. The garden is equipped with an irrigation system, landscape lighting, and a retaining wall, enhancing its picturesque appeal. Whole house Generac generator. This home is a must see!! Additional Information: HeatingFuel:Oil Above Ground,ParkingFeatures:2 Car Attached,
Zillow last checked: 8 hours ago
Listing updated: November 16, 2024 at 08:03am
Listed by:
Cindy Glynn 914-523-6163,
Compass Greater NY, LLC 914-238-0676
Bought with:
Matthew J. Valvano, 10301218770
Berkshire Hathaway HS NY Prop
Source: OneKey® MLS,MLS#: H6274578
Facts & features
Interior
Bedrooms & bathrooms
- Bedrooms: 4
- Bathrooms: 5
- Full bathrooms: 4
- 1/2 bathrooms: 1
Other
- Description: Entry Foyer, renovated eat in kitchen with high end custom cabinetry and appliances, Open concept living and dining space with fireplace, views of rear yard and a separate trey ceiling great room, Playroom/Door to Garage, Primary bedroom suite with high-end renovated slate bath featuring soaking tub and open shower, office/bedroom, powder room
- Level: First
Other
- Description: 2nd Primary bedroom suite with full bath, 2 addtional bedrooms share an oversized ivory tiled bathroom
- Level: Second
Other
- Description: Finished legal lower level perfect for a 2nd family room, play room or office area, Full Bath, multiple storage areas, mechanicals
- Level: Lower
Heating
- Hydro Air, Oil
Cooling
- Central Air
Appliances
- Included: Oil Water Heater
Features
- Chefs Kitchen, Entrance Foyer, First Floor Bedroom, First Floor Full Bath, Master Downstairs
- Flooring: Hardwood
- Basement: Bilco Door(s),Finished,Full
- Attic: Dormer,Unfinished
- Number of fireplaces: 1
Interior area
- Total structure area: 3,017
- Total interior livable area: 3,017 sqft
Property
Parking
- Total spaces: 2
- Parking features: Attached
Features
- Levels: Three Or More
- Stories: 3
- Patio & porch: Patio
Lot
- Size: 1 Acres
- Features: Near Public Transit, Near School, Near Shops
Details
- Parcel number: 3600081011000020000036
- Other equipment: Generator
Construction
Type & style
- Home type: SingleFamily
- Architectural style: Cape Cod
- Property subtype: Single Family Residence, Residential
Materials
- Wood Siding
Condition
- Year built: 1955
Utilities & green energy
- Sewer: Septic Tank
- Water: Public
- Utilities for property: Trash Collection Public
Community & neighborhood
Community
- Community features: Park
Location
- Region: Chappaqua
Other
Other facts
- Listing agreement: Exclusive Right To Sell
Price history
| Date | Event | Price |
|---|---|---|
| 1/26/2024 | Sold | $1,365,000$452/sqft |
Source: | ||
| 11/11/2023 | Pending sale | $1,365,000$452/sqft |
Source: | ||
| 10/26/2023 | Listed for sale | $1,365,000+4.2%$452/sqft |
Source: | ||
| 3/11/2022 | Sold | $1,310,000+9.2%$434/sqft |
Source: | ||
| 11/5/2021 | Pending sale | $1,200,000$398/sqft |
Source: | ||
Public tax history
| Year | Property taxes | Tax assessment |
|---|---|---|
| 2024 | -- | $175,150 |
| 2023 | -- | $175,150 |
| 2022 | -- | $175,150 +10.6% |
Find assessor info on the county website
Neighborhood: 10514
Nearby schools
GreatSchools rating
- 10/10Seven Bridges Middle SchoolGrades: 5-8Distance: 0.6 mi
- 10/10Horace Greeley High SchoolGrades: 9-12Distance: 1.9 mi
Schools provided by the listing agent
- Elementary: Westorchard
- Middle: Seven Bridges Middle School
- High: Horace Greeley High School
Source: OneKey® MLS. This data may not be complete. We recommend contacting the local school district to confirm school assignments for this home.
Get a cash offer in 3 minutes
Find out how much your home could sell for in as little as 3 minutes with a no-obligation cash offer.
Estimated market value$1,621,200
Get a cash offer in 3 minutes
Find out how much your home could sell for in as little as 3 minutes with a no-obligation cash offer.
Estimated market value
$1,621,200



