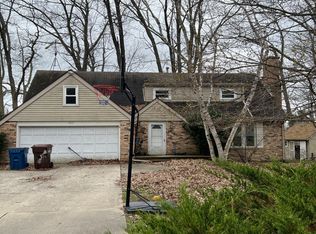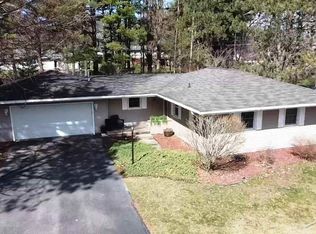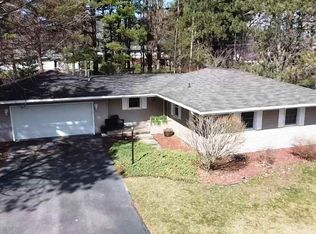Sold for $255,000
$255,000
123 Spring St, Midland, MI 48640
3beds
1,500sqft
Single Family Residence
Built in 1976
1.1 Acres Lot
$263,200 Zestimate®
$170/sqft
$1,672 Estimated rent
Home value
$263,200
$229,000 - $303,000
$1,672/mo
Zestimate® history
Loading...
Owner options
Explore your selling options
What's special
Welcome to this charming 3-bedroom, 2-bathroom gem on a serene 1-acre lot. Enjoy the privacy – a perfect backdrop for outdoor activities, gardening, or relaxing in nature. The living area flows seamlessly into a bright kitchen, ideal for family meals and gatherings. The primary bedroom is a true retreat with a walk-in closet and vanity area. Two additional bedrooms provide for family, guests, or a home office. The two-car garage offers ample space for vehicles and storage, while a dedicated workshop in the basement provides the perfect space for projects and hobbies. Roof: 3 years old New furnace installation scheduled for December 4, 2024 Drain and septic field replacement under contract Carpet: 1 year old Water heater: Less than 1 year old
Zillow last checked: 8 hours ago
Listing updated: June 23, 2025 at 12:10pm
Listed by:
Crystal Nelson,
RE/MAX of Midland
Bought with:
Crystal Nelson, 6501410446
RE/MAX of Midland
Source: MIDMLS,MLS#: 50160708
Facts & features
Interior
Bedrooms & bathrooms
- Bedrooms: 3
- Bathrooms: 2
- Full bathrooms: 2
Bedroom 1
- Features: Carpet
- Level: Upper
- Area: 224
- Dimensions: 16 x 14
Bedroom 2
- Features: Carpet
- Level: Upper
- Area: 144
- Dimensions: 12 x 12
Bedroom 3
- Features: Carpet
- Level: Upper
- Area: 120
- Dimensions: 12 x 10
Bathroom 1
- Level: First
Bathroom 2
- Level: First
Dining room
- Features: Wood Floor
- Level: Main
Family room
- Features: Wood Floor
Kitchen
- Features: Wood Floor
- Level: Main
Living room
- Level: Main
Heating
- Natural Gas, Forced Air
Appliances
- Included: Dryer, Washer
Features
- Flooring: Carpet, Carpet, Carpet, Wood, Wood, Wood
- Basement: Full,Exterior Entry,Partially Finished,Walk-Out Access
- Has fireplace: Yes
- Fireplace features: Living Room
Interior area
- Total structure area: 15,001,486
- Total interior livable area: 1,500 sqft
- Finished area below ground: 782
Property
Parking
- Total spaces: 2
- Parking features: Attached
- Attached garage spaces: 2
Features
- Levels: Two
- Stories: 2
- Frontage type: Road
- Frontage length: 172
Lot
- Size: 1.10 Acres
- Dimensions: 172 x
Details
- Additional structures: Shed(s)
- Parcel number: 04055050047100
Construction
Type & style
- Home type: SingleFamily
- Architectural style: Contemporary,Traditional
- Property subtype: Single Family Residence
Materials
- Vinyl Siding, Wood
- Foundation: Basement
Condition
- Year built: 1976
Utilities & green energy
- Sewer: Septic Tank
- Water: Public
Community & neighborhood
Location
- Region: Midland
- Subdivision: OAKWOOD HEIGHTS
Other
Other facts
- Price range: $255K - $255K
- Listing terms: Cash,Conventional,FHA,VA Loan
- Ownership: Private
- Road surface type: Paved
Price history
| Date | Event | Price |
|---|---|---|
| 2/10/2025 | Sold | $255,000$170/sqft |
Source: | ||
| 1/4/2025 | Pending sale | $255,000$170/sqft |
Source: | ||
| 11/11/2024 | Listed for sale | $255,000$170/sqft |
Source: | ||
Public tax history
| Year | Property taxes | Tax assessment |
|---|---|---|
| 2025 | $2,433 +5.6% | $109,300 +10.3% |
| 2024 | $2,303 +21% | $99,100 +13.3% |
| 2023 | $1,903 | $87,500 +11.2% |
Find assessor info on the county website
Neighborhood: 48640
Nearby schools
GreatSchools rating
- 6/10Central Park ElementaryGrades: K-5Distance: 6.2 mi
- 9/10Jefferson Middle SchoolGrades: 6-8Distance: 6.7 mi
- 8/10H.H. Dow High SchoolGrades: 9-12Distance: 4.6 mi
Schools provided by the listing agent
- District: Midland Public Schools
Source: MIDMLS. This data may not be complete. We recommend contacting the local school district to confirm school assignments for this home.

Get pre-qualified for a loan
At Zillow Home Loans, we can pre-qualify you in as little as 5 minutes with no impact to your credit score.An equal housing lender. NMLS #10287.


