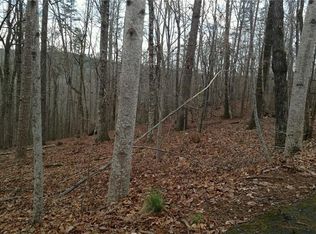In Cedar Creek on Keowee Deeded slip in community marina 6192 total sf. 3785 heated. 1.98 acres (double lot). HOA $925 per year. Custom home, 2 car garage. Hickory flooring on main and second floor. Master and guest suite on main. Master has huge bathroom and walk in closet with washer and dryer and safe. Living room with impressive fireplace, access to two decks, outdoor eating area and screened in porch. Cooks kitchen with 5'1940's farmhouse sink, stainless steel island with professional grade gas cooktop, custom cabinets, surrounded by windows and breathtaking views. Walk out basement with living area with custom kill beetle pine wood on two walls, second master suite, shop and storage, access to fire pit and large deck. Upstairs loft has flex room with crows nest, full bathroom and two unfinished attic spaces for future use or storage. 2x6 exterior walls for added insulation. Six mile water, septic, 500 gal in ground propane tank connected to gas stove top, tankless water heater, dryer, heat (split system), grill and Generac generator. Central vac system includes car vac in garage. Attic fan. Professionally landscaped. Gorgeous mountain views and sunsets from all three decks. Community tennis/pickleball court and clubhouse. Gated community, shown by appointment only.
This property is off market, which means it's not currently listed for sale or rent on Zillow. This may be different from what's available on other websites or public sources.
