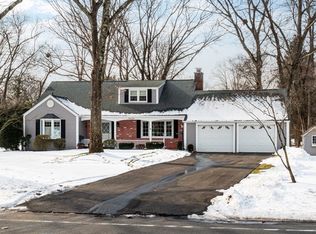Sold for $452,000
$452,000
123 Whitmun Rd, Longmeadow, MA 01106
3beds
1,813sqft
Single Family Residence
Built in 1952
0.34 Acres Lot
$456,300 Zestimate®
$249/sqft
$3,397 Estimated rent
Home value
$456,300
Estimated sales range
Not available
$3,397/mo
Zestimate® history
Loading...
Owner options
Explore your selling options
What's special
Opportunity to own classic colonial, custom-built by its original owner. Solid home blends enduring charm w/versatile footprint, ideal for those eager to create a lovely home. Energy-efficient Harvey replacement windows ('24) & newer roof ('19) ensure comfort & durability. Spacious layout showcases hardwood floors & millwork throughout- perfect canvas to enhance its timeless character. Main level offers circular flow, featuring generous living room w/fireplace & access to charming screened porch via French doors—perfect for relaxing or entertaining. Freshly painted dining room opens to renovated kitchen boasting maple cabinetry, granite & stainless appliances. Den w/custom bookcase & vaulted ceiling serves as inviting retreat. Upstairs, 3 bedrooms w/hardwood floors share a tiled full bath w/spacious layout. Walk-up third floor offers abundant storage. Lower level includes full bath, storage & convenient laundry area. This home is a rare find for buyers looking to create lasting value.
Zillow last checked: 8 hours ago
Listing updated: September 16, 2025 at 01:58pm
Listed by:
Kristin Fitzpatrick 413-205-7012,
William Raveis R.E. & Home Services 413-565-2111
Bought with:
Nunley Group
Executive Real Estate, Inc.
Source: MLS PIN,MLS#: 73417766
Facts & features
Interior
Bedrooms & bathrooms
- Bedrooms: 3
- Bathrooms: 3
- Full bathrooms: 2
- 1/2 bathrooms: 1
- Main level bathrooms: 1
Primary bedroom
- Features: Flooring - Hardwood, Cable Hookup, Crown Molding, Closet - Double
- Level: Second
Bedroom 2
- Features: Flooring - Hardwood, Lighting - Overhead, Crown Molding, Closet - Double
- Level: Second
Bedroom 3
- Features: Flooring - Hardwood, Cable Hookup, Lighting - Overhead, Closet - Double
- Level: Second
Bathroom 1
- Features: Bathroom - Half, Flooring - Stone/Ceramic Tile, Remodeled, Lighting - Sconce
- Level: Main,First
Bathroom 2
- Features: Bathroom - Full, Bathroom - Double Vanity/Sink, Bathroom - Tiled With Tub & Shower, Flooring - Stone/Ceramic Tile, Double Vanity, Lighting - Pendant, Crown Molding
- Level: Second
Bathroom 3
- Features: Bathroom - 3/4, Bathroom - Tiled With Shower Stall, Flooring - Stone/Ceramic Tile, Countertops - Stone/Granite/Solid, Exterior Access, Recessed Lighting, Remodeled, Lighting - Sconce, Lighting - Overhead
- Level: Basement
Dining room
- Features: Flooring - Hardwood, Lighting - Overhead, Crown Molding
- Level: Main,First
Family room
- Features: Closet, Closet/Cabinets - Custom Built, Flooring - Hardwood, Cable Hookup, Exterior Access, Lighting - Overhead, Closet - Double, Half Vaulted Ceiling(s)
- Level: Main,First
Kitchen
- Features: Ceiling Fan(s), Flooring - Hardwood, Dining Area, Countertops - Stone/Granite/Solid, Stainless Steel Appliances, Lighting - Pendant, Lighting - Overhead
- Level: Main,First
Living room
- Features: Flooring - Hardwood, French Doors, Lighting - Overhead, Crown Molding, Decorative Molding
- Level: Main,First
Heating
- Baseboard, Natural Gas
Cooling
- Wall Unit(s)
Appliances
- Included: Gas Water Heater, Water Heater, Range, Dishwasher, Disposal, Microwave, Refrigerator, Washer, Dryer
- Laundry: Electric Dryer Hookup, Washer Hookup, Sink, In Basement
Features
- Walk-up Attic
- Flooring: Tile, Hardwood
- Doors: French Doors
- Windows: Insulated Windows, Screens
- Basement: Full,Bulkhead,Concrete
- Number of fireplaces: 1
- Fireplace features: Living Room
Interior area
- Total structure area: 1,813
- Total interior livable area: 1,813 sqft
- Finished area above ground: 1,813
Property
Parking
- Total spaces: 6
- Parking features: Attached, Garage Door Opener, Garage Faces Side, Paved Drive, Paved
- Attached garage spaces: 2
- Uncovered spaces: 4
Accessibility
- Accessibility features: No
Features
- Patio & porch: Porch, Screened, Patio
- Exterior features: Porch, Porch - Screened, Patio, Rain Gutters, Sprinkler System, Screens
Lot
- Size: 0.34 Acres
- Features: Level
Details
- Parcel number: M:0759 B:0066 L:0037,2547515
- Zoning: RA1
Construction
Type & style
- Home type: SingleFamily
- Architectural style: Colonial
- Property subtype: Single Family Residence
Materials
- Frame
- Foundation: Block
- Roof: Shingle
Condition
- Year built: 1952
Utilities & green energy
- Electric: Circuit Breakers, 100 Amp Service
- Sewer: Public Sewer
- Water: Public
- Utilities for property: for Electric Range, for Electric Oven, for Electric Dryer, Washer Hookup
Community & neighborhood
Community
- Community features: Public Transportation, Shopping, Pool, Tennis Court(s), Park, Walk/Jog Trails, Stable(s), Golf, Medical Facility, Bike Path, Conservation Area, Highway Access, House of Worship, Private School, Public School, University
Location
- Region: Longmeadow
Other
Other facts
- Road surface type: Paved
Price history
| Date | Event | Price |
|---|---|---|
| 9/16/2025 | Sold | $452,000+5.1%$249/sqft |
Source: MLS PIN #73417766 Report a problem | ||
| 8/18/2025 | Pending sale | $429,900$237/sqft |
Source: | ||
| 8/18/2025 | Contingent | $429,900$237/sqft |
Source: MLS PIN #73417766 Report a problem | ||
| 8/14/2025 | Listed for sale | $429,900$237/sqft |
Source: MLS PIN #73417766 Report a problem | ||
Public tax history
| Year | Property taxes | Tax assessment |
|---|---|---|
| 2025 | $8,647 +2.1% | $409,400 |
| 2024 | $8,466 +5.8% | $409,400 +17.3% |
| 2023 | $7,999 +4% | $349,000 +11.8% |
Find assessor info on the county website
Neighborhood: 01106
Nearby schools
GreatSchools rating
- 5/10Wolf Swamp Road Elementary SchoolGrades: PK-5Distance: 0.3 mi
- 7/10Glenbrook Middle SchoolGrades: 6-8Distance: 0.9 mi
- 8/10Longmeadow High SchoolGrades: 9-12Distance: 1.4 mi
Schools provided by the listing agent
- Elementary: Wolf Swamp
- Middle: Glenbrook
- High: Longmeadow
Source: MLS PIN. This data may not be complete. We recommend contacting the local school district to confirm school assignments for this home.
Get pre-qualified for a loan
At Zillow Home Loans, we can pre-qualify you in as little as 5 minutes with no impact to your credit score.An equal housing lender. NMLS #10287.
Sell for more on Zillow
Get a Zillow Showcase℠ listing at no additional cost and you could sell for .
$456,300
2% more+$9,126
With Zillow Showcase(estimated)$465,426
