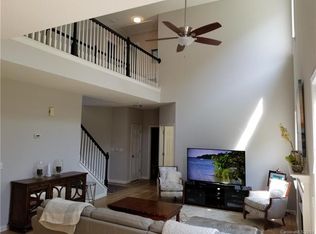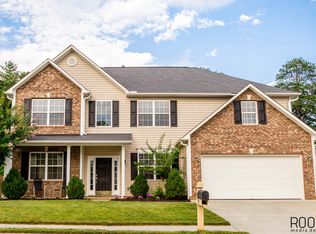Closed
$555,000
123 Wildbriar Rd, Fletcher, NC 28732
5beds
2,813sqft
Single Family Residence
Built in 2005
0.28 Acres Lot
$547,200 Zestimate®
$197/sqft
$3,267 Estimated rent
Home value
$547,200
$487,000 - $613,000
$3,267/mo
Zestimate® history
Loading...
Owner options
Explore your selling options
What's special
Spacious 5 bed/2.5 bath home in the highly regarded community of The Cove. This bright home features a large two car garage, formal dining room, vaulted ceilings, laundry room upstairs and ensuite primary bed & bath. The roof was replaced in 2020 and the home is outfitted with "smart" switches for many lights and fans. Floor plan has one bedroom/office on the main level with four more bedrooms upstairs. Open kitchen & living area are perfect for entertaining! Upstairs catwalk maximizes the floor plan while inviting light into the vaulted family room below. Walk outside on the back patio to enjoy the spacious backyard with electric fencing. This home has plenty of storage in the garage & interior closets. This community is situated in a quiet area of Fletcher with easy access to both Henderson and Buncombe counties. All appliances to convey with home sale. Ample parking in garage & driveway for 5+ cars. Priced below appraised value! Ask for Pre-listing inspection report after showing.
Zillow last checked: 8 hours ago
Listing updated: July 16, 2025 at 01:51pm
Listing Provided by:
Caroline Ericksen caroline@cbawest.com,
Coldwell Banker Advantage
Bought with:
Bret Frk
Unique: A Real Estate Collective
Source: Canopy MLS as distributed by MLS GRID,MLS#: 4222948
Facts & features
Interior
Bedrooms & bathrooms
- Bedrooms: 5
- Bathrooms: 3
- Full bathrooms: 2
- 1/2 bathrooms: 1
- Main level bedrooms: 1
Primary bedroom
- Level: Upper
Bedroom s
- Level: Upper
Bedroom s
- Level: Upper
Bedroom s
- Level: Upper
Bathroom half
- Level: Main
Bathroom full
- Level: Upper
Bathroom full
- Level: Upper
Dining room
- Level: Main
Other
- Level: Main
Kitchen
- Level: Main
Laundry
- Level: Upper
Office
- Level: Main
Heating
- Forced Air, Natural Gas
Cooling
- Ceiling Fan(s), Central Air, Electric
Appliances
- Included: Dishwasher, Disposal, Electric Oven, Electric Range, Exhaust Hood, Gas Water Heater, Microwave, Washer/Dryer
- Laundry: Upper Level
Features
- Soaking Tub, Walk-In Closet(s)
- Flooring: Carpet, Vinyl
- Doors: Insulated Door(s)
- Windows: Insulated Windows
- Has basement: No
- Fireplace features: Gas Log, Great Room
Interior area
- Total structure area: 2,813
- Total interior livable area: 2,813 sqft
- Finished area above ground: 2,813
- Finished area below ground: 0
Property
Parking
- Total spaces: 2
- Parking features: Driveway, Attached Garage, Garage Faces Front, Garage on Main Level
- Attached garage spaces: 2
- Has uncovered spaces: Yes
Accessibility
- Accessibility features: Two or More Access Exits
Features
- Levels: Two
- Stories: 2
- Patio & porch: Covered, Front Porch, Patio
- Fencing: Back Yard,Wood
- Has view: Yes
- View description: Mountain(s)
Lot
- Size: 0.28 Acres
- Features: Level, Wooded
Details
- Parcel number: 10010857
- Zoning: R-3
- Special conditions: Standard
Construction
Type & style
- Home type: SingleFamily
- Property subtype: Single Family Residence
Materials
- Brick Partial, Vinyl
- Foundation: Slab
- Roof: Composition
Condition
- New construction: No
- Year built: 2005
Utilities & green energy
- Sewer: Public Sewer
- Water: City
- Utilities for property: Cable Available, Electricity Connected, Underground Utilities
Community & neighborhood
Location
- Region: Fletcher
- Subdivision: Cove at Livingston Farms
HOA & financial
HOA
- Has HOA: Yes
- HOA fee: $330 annually
- Association name: Robin Mondin
Other
Other facts
- Listing terms: Cash,Conventional,FHA,USDA Loan,VA Loan
- Road surface type: Concrete, Paved
Price history
| Date | Event | Price |
|---|---|---|
| 7/16/2025 | Sold | $555,000-1.8%$197/sqft |
Source: | ||
| 6/11/2025 | Price change | $565,000-0.9%$201/sqft |
Source: | ||
| 6/3/2025 | Price change | $570,000-0.9%$203/sqft |
Source: | ||
| 5/29/2025 | Price change | $575,000-0.9%$204/sqft |
Source: | ||
| 4/25/2025 | Price change | $580,000-1.7%$206/sqft |
Source: | ||
Public tax history
| Year | Property taxes | Tax assessment |
|---|---|---|
| 2024 | $2,266 | $525,700 |
| 2023 | -- | -- |
| 2022 | $1,819 | $324,300 |
Find assessor info on the county website
Neighborhood: 28732
Nearby schools
GreatSchools rating
- 6/10Fletcher ElementaryGrades: PK-5Distance: 3.4 mi
- 6/10Apple Valley MiddleGrades: 6-8Distance: 5.6 mi
- 7/10North Henderson HighGrades: 9-12Distance: 5.6 mi
Schools provided by the listing agent
- Elementary: Fletcher
- Middle: Apple Valley
- High: North Henderson
Source: Canopy MLS as distributed by MLS GRID. This data may not be complete. We recommend contacting the local school district to confirm school assignments for this home.
Get a cash offer in 3 minutes
Find out how much your home could sell for in as little as 3 minutes with a no-obligation cash offer.
Estimated market value
$547,200

