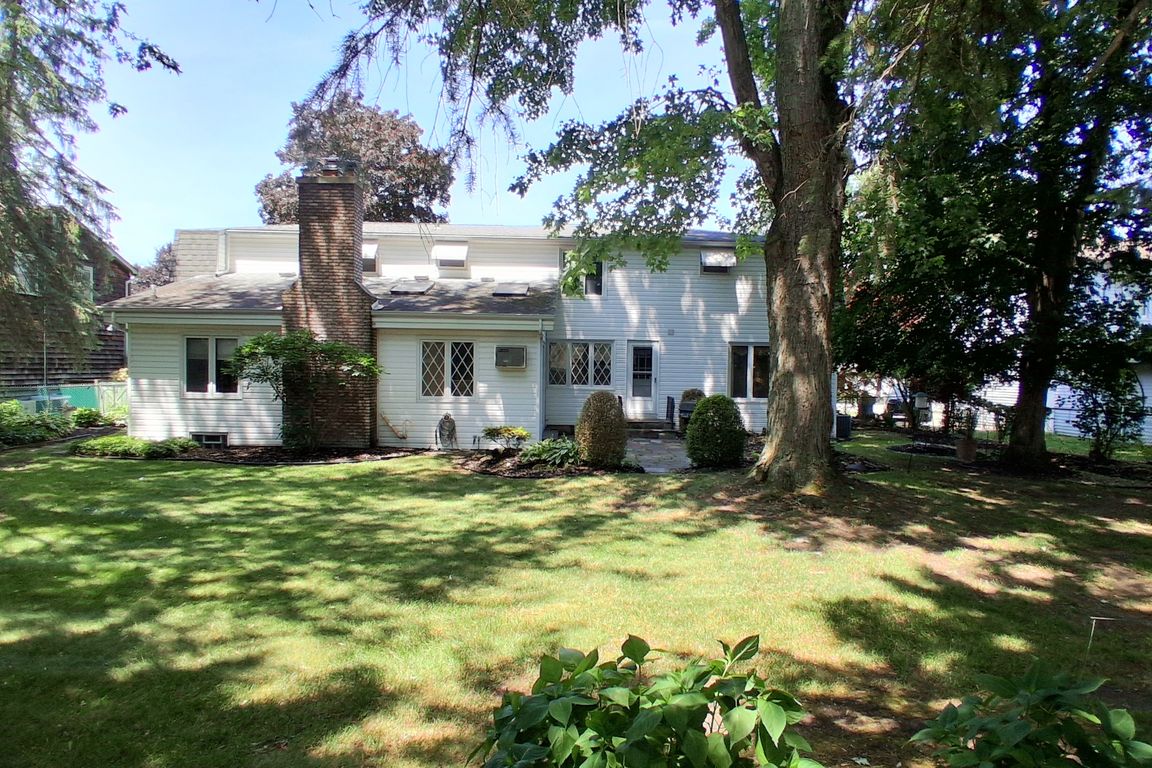
Pending
$400,000
3beds
3,142sqft
123 Woodshire S, Getzville, NY 14068
3beds
3,142sqft
Single family residence
Built in 1967
0.26 Acres
2 Attached garage spaces
$127 price/sqft
What's special
Brick frontGas fireplacePark-like backyardCentral air conditioningCharming slate patioStainless appliancesFull basement
Proudly presenting 123 Woodshire S, in Amherst's cozy hamlet of Getzville! This handsome, well built, brick front two story home with mansard roof is ready for it's new owner. With over 3,100 sq ft of living space, each room provides more than ample space for occupants and visitors alike. First floor ...
- 52 days
- on Zillow |
- 826 |
- 44 |
Source: NYSAMLSs,MLS#: B1618529 Originating MLS: Buffalo
Originating MLS: Buffalo
Travel times
Living Room
Dining Room
Kitchen
Family Room
1st Primary Bedroom
2nd Primary Bedroom
2nd Primary Bathroom
Bedroom
Bathroom
Outdoor 2
Basement (Unfinished)
Basement (Unfinished)
Zillow last checked: 7 hours ago
Listing updated: July 25, 2025 at 11:46am
Listing by:
Howard Hanna WNY Inc 800-422-7636,
Vienna Laurendi 716-430-5118
Source: NYSAMLSs,MLS#: B1618529 Originating MLS: Buffalo
Originating MLS: Buffalo
Facts & features
Interior
Bedrooms & bathrooms
- Bedrooms: 3
- Bathrooms: 4
- Full bathrooms: 3
- 1/2 bathrooms: 1
- Main level bathrooms: 1
Bedroom 1
- Level: Second
Bedroom 2
- Level: Second
Bedroom 3
- Level: Second
Basement
- Level: Basement
Dining room
- Level: First
Family room
- Level: First
Foyer
- Level: First
Kitchen
- Level: First
Laundry
- Level: First
Laundry
- Level: Basement
Living room
- Level: First
Heating
- Gas, Hot Water
Cooling
- Central Air
Appliances
- Included: Dryer, Dishwasher, Free-Standing Range, Gas Oven, Gas Range, Gas Water Heater, Oven, Refrigerator, Tankless Water Heater, Washer
- Laundry: In Basement, Main Level
Features
- Breakfast Bar, Ceiling Fan(s), Separate/Formal Dining Room, Entrance Foyer, Eat-in Kitchen, Separate/Formal Living Room, Guest Accommodations, Sliding Glass Door(s), Solid Surface Counters, Skylights, Window Treatments, In-Law Floorplan, Bath in Primary Bedroom
- Flooring: Carpet, Ceramic Tile, Hardwood, Luxury Vinyl, Varies
- Doors: Sliding Doors
- Windows: Drapes, Skylight(s)
- Basement: Full,Walk-Out Access,Sump Pump
- Number of fireplaces: 1
Interior area
- Total structure area: 3,142
- Total interior livable area: 3,142 sqft
Video & virtual tour
Property
Parking
- Total spaces: 2
- Parking features: Attached, Garage, Water Available, Driveway, Garage Door Opener
- Attached garage spaces: 2
Features
- Levels: Two
- Stories: 2
- Patio & porch: Open, Patio, Porch
- Exterior features: Concrete Driveway, Fully Fenced, Sprinkler/Irrigation, Patio
- Fencing: Full
Lot
- Size: 0.26 Acres
- Dimensions: 84 x 133
- Features: Rectangular, Rectangular Lot, Residential Lot
Details
- Parcel number: 1422890411500005033000
- Special conditions: Standard
Construction
Type & style
- Home type: SingleFamily
- Architectural style: Colonial,Two Story,Traditional
- Property subtype: Single Family Residence
Materials
- Brick, Vinyl Siding, Copper Plumbing
- Foundation: Poured
- Roof: Asphalt,Shingle
Condition
- Resale
- Year built: 1967
Utilities & green energy
- Electric: Circuit Breakers
- Sewer: Connected
- Water: Connected, Public
- Utilities for property: Electricity Connected, High Speed Internet Available, Sewer Connected, Water Connected
Community & HOA
Community
- Security: Security System Owned
Location
- Region: Getzville
Financial & listing details
- Price per square foot: $127/sqft
- Tax assessed value: $479,000
- Annual tax amount: $9,992
- Date on market: 6/26/2025
- Listing terms: Cash,Conventional,FHA,Private Financing Available,VA Loan