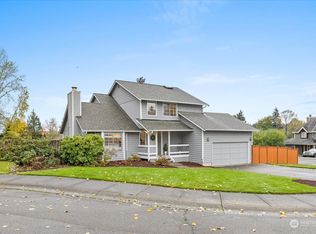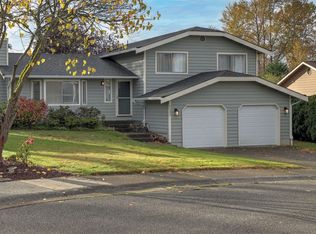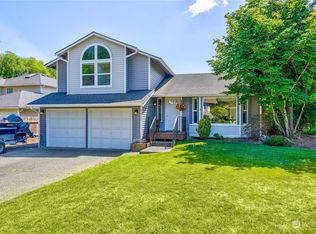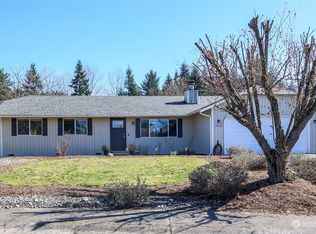Sold
Listed by:
Larissa Sweeney,
Lake & Company
Bought with: Windermere RE Magnolia
$900,000
1230 222nd Place SW, Bothell, WA 98021
3beds
1,635sqft
Single Family Residence
Built in 1988
6,534 Square Feet Lot
$882,700 Zestimate®
$550/sqft
$3,203 Estimated rent
Home value
$882,700
$821,000 - $953,000
$3,203/mo
Zestimate® history
Loading...
Owner options
Explore your selling options
What's special
This beautifully updated tri-level home is perched up perfectly on a generous corner lot. Bathed in natural light, the bright and airy main level boasts a seamless great-room concept. Every detail of this remodel exudes quality and style, from the stunning kitchen featuring an island & bar seating to the quartz countertops & soft-close cabinets. Engineered hardwood floors complement the fresh, modern paint palette. Ensuite plus 2 more bedrooms & bath up. Step outside to a spacious back deck and patio, where the sun-drenched, south-facing backyard is framed by lush trees and greenery. Located near parks, trails, shopping, and dining, this home offers both serenity and accessibility. Modern elegance meets everyday convenience. Welcome home!
Zillow last checked: 8 hours ago
Listing updated: June 22, 2025 at 04:02am
Listed by:
Larissa Sweeney,
Lake & Company
Bought with:
Tina Soerensen, 138427
Windermere RE Magnolia
Source: NWMLS,MLS#: 2367716
Facts & features
Interior
Bedrooms & bathrooms
- Bedrooms: 3
- Bathrooms: 3
- Full bathrooms: 1
- 3/4 bathrooms: 1
- 1/2 bathrooms: 1
- Main level bathrooms: 1
Other
- Level: Main
Dining room
- Level: Main
Entry hall
- Level: Main
Family room
- Level: Main
Kitchen with eating space
- Level: Main
Living room
- Level: Main
Utility room
- Level: Main
Heating
- Fireplace, Forced Air, Electric
Cooling
- None
Appliances
- Included: Dishwasher(s), Disposal, Dryer(s), Microwave(s), Refrigerator(s), Stove(s)/Range(s), Washer(s), Garbage Disposal, Water Heater: Electric, Water Heater Location: Garage
Features
- Bath Off Primary, Dining Room
- Flooring: Ceramic Tile, Engineered Hardwood, Carpet
- Windows: Double Pane/Storm Window
- Basement: None
- Number of fireplaces: 1
- Fireplace features: Wood Burning, Main Level: 1, Fireplace
Interior area
- Total structure area: 1,635
- Total interior livable area: 1,635 sqft
Property
Parking
- Total spaces: 2
- Parking features: Attached Garage
- Attached garage spaces: 2
Features
- Levels: Three Or More
- Entry location: Main
- Patio & porch: Bath Off Primary, Ceramic Tile, Double Pane/Storm Window, Dining Room, Fireplace, Water Heater
- Has view: Yes
- View description: Territorial
Lot
- Size: 6,534 sqft
- Features: Corner Lot, Cul-De-Sac, Curbs, Dead End Street, Paved, Cable TV, Deck, Fenced-Fully, High Speed Internet
- Topography: Level
Details
- Parcel number: 00751300001200
- Zoning: PRD20000
- Special conditions: Standard
Construction
Type & style
- Home type: SingleFamily
- Property subtype: Single Family Residence
Materials
- Wood Siding
- Foundation: Poured Concrete
- Roof: Composition
Condition
- Year built: 1988
- Major remodel year: 1988
Utilities & green energy
- Electric: Company: Snohomish County PUD
- Sewer: Sewer Connected, Company: Alderwood Water & Sewer
- Water: Public, Company: Alderwood Water & Sewer
- Utilities for property: Xfinity, Xfinity
Community & neighborhood
Location
- Region: Bothell
- Subdivision: Brier
Other
Other facts
- Listing terms: Cash Out,Conventional,FHA,VA Loan
- Cumulative days on market: 2 days
Price history
| Date | Event | Price |
|---|---|---|
| 5/22/2025 | Sold | $900,000+0.1%$550/sqft |
Source: | ||
| 5/3/2025 | Pending sale | $899,000$550/sqft |
Source: | ||
| 5/1/2025 | Listed for sale | $899,000+23.2%$550/sqft |
Source: | ||
| 4/6/2021 | Sold | $730,000$446/sqft |
Source: | ||
| 3/25/2021 | Pending sale | $730,000$446/sqft |
Source: | ||
Public tax history
| Year | Property taxes | Tax assessment |
|---|---|---|
| 2024 | $6,334 +5.7% | $774,900 +6.2% |
| 2023 | $5,993 -8.7% | $729,500 -13.4% |
| 2022 | $6,564 +23.8% | $842,600 +52.9% |
Find assessor info on the county website
Neighborhood: 98021
Nearby schools
GreatSchools rating
- 7/10Brier Elementary SchoolGrades: K-6Distance: 1.6 mi
- 5/10Alderwood Middle SchoolGrades: 7-8Distance: 3.1 mi
- 8/10Mountlake Terrace High SchoolGrades: 9-12Distance: 1.8 mi
Get a cash offer in 3 minutes
Find out how much your home could sell for in as little as 3 minutes with a no-obligation cash offer.
Estimated market value
$882,700



