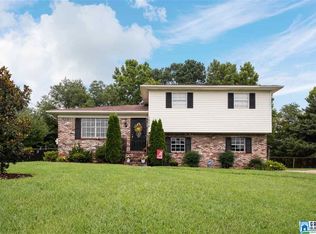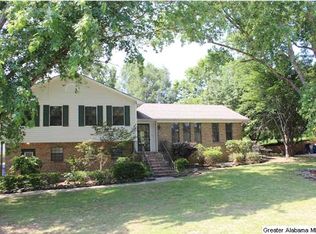Sold for $294,900
$294,900
1230 8th Ave SW, Alabaster, AL 35007
3beds
1,680sqft
Single Family Residence
Built in 1975
0.47 Acres Lot
$295,800 Zestimate®
$176/sqft
$1,761 Estimated rent
Home value
$295,800
$234,000 - $376,000
$1,761/mo
Zestimate® history
Loading...
Owner options
Explore your selling options
What's special
Welcome home to this beautifully updated gem tucked away on a peaceful cul-de-sac in the heart of Alabaster! Step inside to find fresh paint and new carpet throughout, a bright updated kitchen, and nicely renovated bathrooms that make the whole home feel brand new. The main level features the family room, kitchen, and dining area. Upstairs you will find 3 spacious bedrooms, one of which being the gorgeous primary suite. The daylight basement offers a HUGE living area - perfect for movie nights and game-day hangouts! Outside, you’ll love the fully fenced backyard and an incredible 1,000 sq ft heated and cooled workshop - ideal for hobbies, storage, or even a small business setup. This unique property is one you do not want to miss... all for under $300k!
Zillow last checked: 8 hours ago
Listing updated: November 24, 2025 at 03:48pm
Listed by:
Mary Martin Brown 205-370-5375,
Keller Williams Homewood
Bought with:
Kena Perkins
Keller Williams Metro South
Source: GALMLS,MLS#: 21434171
Facts & features
Interior
Bedrooms & bathrooms
- Bedrooms: 3
- Bathrooms: 2
- Full bathrooms: 2
Primary bedroom
- Level: Second
Bedroom 1
- Level: Second
Bedroom 2
- Level: Second
Primary bathroom
- Level: Second
Bathroom 1
- Level: Second
Kitchen
- Features: Stone Counters
- Level: First
Living room
- Level: First
Basement
- Area: 480
Heating
- Electric
Cooling
- Central Air
Appliances
- Included: Dishwasher, Electric Water Heater
- Laundry: Electric Dryer Hookup, Washer Hookup, In Basement, Laundry Closet, Yes
Features
- Recessed Lighting, Smooth Ceilings, Tub/Shower Combo
- Flooring: Carpet
- Basement: Partial,Finished,Daylight
- Attic: Other,Yes
- Has fireplace: No
Interior area
- Total interior livable area: 1,680 sqft
- Finished area above ground: 1,200
- Finished area below ground: 480
Property
Parking
- Total spaces: 4
- Parking features: Attached, Basement, Detached, Driveway, Garage Faces Side
- Attached garage spaces: 4
- Has uncovered spaces: Yes
Features
- Levels: One,Multi/Split
- Stories: 1
- Patio & porch: Covered, Patio
- Pool features: None
- Fencing: Fenced
- Has view: Yes
- View description: None
- Waterfront features: No
Lot
- Size: 0.47 Acres
Details
- Additional structures: Storage
- Parcel number: 232034001012.000
- Special conditions: N/A
Construction
Type & style
- Home type: SingleFamily
- Property subtype: Single Family Residence
Materials
- Brick Over Foundation, Vinyl Siding
- Foundation: Basement
Condition
- Year built: 1975
Utilities & green energy
- Water: Public
- Utilities for property: Sewer Connected, Underground Utilities
Community & neighborhood
Location
- Region: Alabaster
- Subdivision: Bermuda Hills
Other
Other facts
- Price range: $294.9K - $294.9K
Price history
Price history is unavailable.
Public tax history
| Year | Property taxes | Tax assessment |
|---|---|---|
| 2025 | $1,226 +0.4% | $23,460 +0.4% |
| 2024 | $1,220 +1.1% | $23,360 +1% |
| 2023 | $1,207 +12.7% | $23,120 +12.2% |
Find assessor info on the county website
Neighborhood: 35007
Nearby schools
GreatSchools rating
- 6/10Thompson Intermediate SchoolGrades: 4-5Distance: 1.4 mi
- 7/10Thompson Middle SchoolGrades: 6-8Distance: 1 mi
- 7/10Thompson High SchoolGrades: 9-12Distance: 1.1 mi
Schools provided by the listing agent
- Elementary: Meadow View
- Middle: Thompson
- High: Thompson
Source: GALMLS. This data may not be complete. We recommend contacting the local school district to confirm school assignments for this home.
Get a cash offer in 3 minutes
Find out how much your home could sell for in as little as 3 minutes with a no-obligation cash offer.
Estimated market value$295,800
Get a cash offer in 3 minutes
Find out how much your home could sell for in as little as 3 minutes with a no-obligation cash offer.
Estimated market value
$295,800

