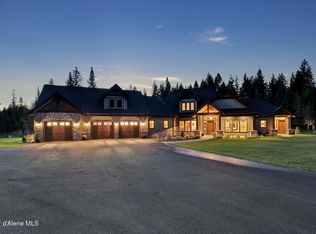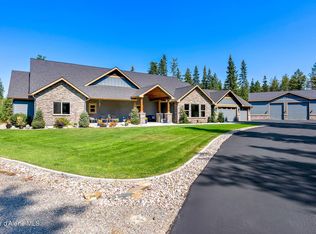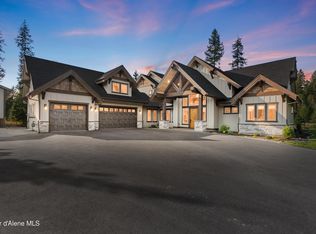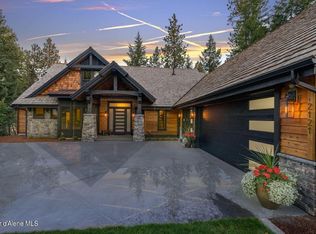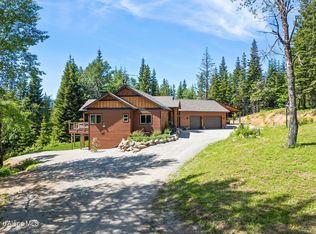LUXURY 4 BED, 3.5 BATH, 3,290 SQ FT HOME ON 4.57 ACRES WITH STUNNING RATHDRUM MOUNTAIN VIEWS. Spacious & open main-level living with upstairs bonus room room(that doubles as 4th bedroom) + wet bar & full bath. Premium finishes include cedar fascia, timber/shingle accents, masonry exterior, and solid wood entry. Perfect for entertaining, with a chef's kitchen featuring quartz waterfall island, tile backsplash, walk-in pantry, and WiFi-enabled Thermador appliances. Enjoy the linear gas fireplace, hardwood floors, office, powder room, and whole-house audio. Spa-like primary suite with tile shower and soaking tub. Outdoors: covered patio, landscaped yard with bluetooth enabled irrigation system, natural gas fire pit with flagstone surround, paved drive, landscape lighting, and dusk-to-dawn LED exterior lights. Plus: a 30x50 heated shop with 12x30 loft, 12x15 enclosed man cave, and 12x50 lean-to. Fiber Optic internet, 20 minutes to Kootenai Health. THIS HOME CHECKS ALL THE BOXES!
Active
Price cut: $73.9K (12/28)
$1,925,000
1230 E Amulet Cir, Rathdrum, ID 83858
4beds
4baths
3,290sqft
Est.:
Single Family Residence
Built in 2021
4.57 Acres Lot
$1,873,600 Zestimate®
$585/sqft
$-- HOA
What's special
Linear gas fireplaceNatural gas fire pitPaved driveHeated shopEnclosed man cavePremium finishesWhole-house audio
- 103 days |
- 1,482 |
- 80 |
Likely to sell faster than
Zillow last checked: 8 hours ago
Listing updated: January 04, 2026 at 11:31pm
Listed by:
Cindy Perry 208-691-2540,
Windermere/Coeur d'Alene Realty Inc
Source: Coeur d'Alene MLS,MLS#: 25-10258
Tour with a local agent
Facts & features
Interior
Bedrooms & bathrooms
- Bedrooms: 4
- Bathrooms: 4
- Main level bathrooms: 4
- Main level bedrooms: 3
Heating
- Natural Gas, Fireplace(s), Electric, Forced Air, Furnace
Appliances
- Included: Gas Water Heater, Wine Refrigerator, Water Softener, Refrigerator, Microwave, Disposal, Dishwasher
- Laundry: Washer Hookup
Features
- High Speed Internet, Smart Thermostat
- Flooring: Wood, Carpet
- Has basement: No
- Has fireplace: Yes
- Common walls with other units/homes: No Common Walls
Interior area
- Total structure area: 3,290
- Total interior livable area: 3,290 sqft
Property
Parking
- Parking features: Garage - Attached
- Has attached garage: Yes
Features
- Exterior features: Fire Pit, Lighting, Rain Gutters, See Remarks, Lawn
- Has view: Yes
- View description: Mountain(s), Territorial, Neighborhood
Lot
- Size: 4.57 Acres
- Features: Open Lot, Irregular Lot, Corner Lot, Level, Wooded
Details
- Additional structures: Workshop
- Parcel number: 0L4480020020
- Zoning: County-RUR
Construction
Type & style
- Home type: SingleFamily
- Property subtype: Single Family Residence
Materials
- Cedar, Fiber Cement, Stone, Other, Frame
- Foundation: Concrete Perimeter
- Roof: Composition
Condition
- Year built: 2021
Utilities & green energy
- Water: Community System
- Utilities for property: Cable Available
Community & HOA
Community
- Subdivision: The Glades
HOA
- Has HOA: Yes
- HOA name: The Glades HOA
Location
- Region: Rathdrum
Financial & listing details
- Price per square foot: $585/sqft
- Tax assessed value: $1,874,936
- Annual tax amount: $4,923
- Date on market: 10/13/2025
- Road surface type: Paved
Estimated market value
$1,873,600
$1.78M - $1.97M
$4,497/mo
Price history
Price history
| Date | Event | Price |
|---|---|---|
| 12/28/2025 | Price change | $1,925,000-3.7%$585/sqft |
Source: | ||
| 11/7/2025 | Price change | $1,998,900-0.1%$608/sqft |
Source: | ||
| 10/13/2025 | Listed for sale | $1,999,900$608/sqft |
Source: | ||
| 10/11/2025 | Listing removed | $1,999,900$608/sqft |
Source: | ||
| 7/23/2025 | Price change | $1,999,900-1%$608/sqft |
Source: | ||
Public tax history
Public tax history
| Year | Property taxes | Tax assessment |
|---|---|---|
| 2025 | -- | $1,749,936 +23.6% |
| 2024 | $4,923 +16.4% | $1,415,534 +8.4% |
| 2023 | $4,228 +207.8% | $1,305,902 +268.8% |
Find assessor info on the county website
BuyAbility℠ payment
Est. payment
$8,717/mo
Principal & interest
$7465
Home insurance
$674
Property taxes
$578
Climate risks
Neighborhood: 83858
Nearby schools
GreatSchools rating
- 4/10Garwood Elementary SchoolGrades: PK-5Distance: 1.2 mi
- 5/10Lakeland Middle SchoolGrades: 6-8Distance: 5.1 mi
- 9/10Lakeland Senior High SchoolGrades: 9-12Distance: 6.4 mi
