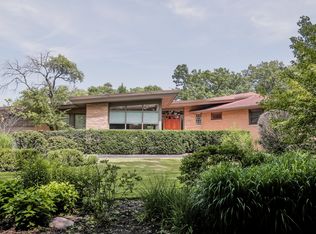Closed
$1,775,000
1230 Fairfield Rd, Glencoe, IL 60022
4beds
4,007sqft
Single Family Residence
Built in 1955
0.46 Acres Lot
$1,561,200 Zestimate®
$443/sqft
$7,885 Estimated rent
Home value
$1,561,200
$1.48M - $1.64M
$7,885/mo
Zestimate® history
Loading...
Owner options
Explore your selling options
What's special
Do not miss this Mid Century Modern Contemporary built on just under a half acre of lushly landscaped property and steps from The Glencoe Golf Club. Enter through the Marvin Glass doorway and Marble floor entry to this spacious and open floor plan and find the dramatic Living Room with soaring ceiling, walls of windows, hardwood flooring and the gas starting-wood burning fireplace. The spacious Dining Room leads way to the Screened-In Porch and upper wood Deck. The newer Kitchen offers wood cabinetry, Granite counters, hardwood flooring, a Built-in table and Electrolux induction oven-cooktop and refrigerator/freezer and newer Pella Sliders. The upper level offers three bedrooms-two are ensuite including the Primary bedroom addition with a balcony. Some bathrooms are newer. A few steps up you will find a fourth bedroom and a fourth full bathroom and a walk in attic with attic fan. The lower level offers the original Family Room and 1/2 guest bath and there is a expansive second Family Room that was added by the current owner and it leads to the outdoor patio and rear yard through the newer Pella Sliding doors. There is a finished sub basement with beautiful paneling and a laundry room and walk out access. Over 4600 SF, house generator, underground sprinklers, heated outdoor front steps, a heated 2+attached garage, house alarm, zoned HVAC, replaced windows. Close to town, train, beach, trail, Botanic Gardens, Ravinia Festival and award winning schools including New Trier High School. Easy access to the expressway.
Zillow last checked: 8 hours ago
Listing updated: October 03, 2025 at 02:13pm
Listing courtesy of:
Karen Skurie 847-432-0500,
Baird & Warner
Bought with:
Robert Milkowski
Berger & Co. Realtors Ltd
Source: MRED as distributed by MLS GRID,MLS#: 12447314
Facts & features
Interior
Bedrooms & bathrooms
- Bedrooms: 4
- Bathrooms: 5
- Full bathrooms: 4
- 1/2 bathrooms: 1
Primary bedroom
- Features: Bathroom (Full)
- Level: Second
- Area: 420 Square Feet
- Dimensions: 21X20
Bedroom 2
- Level: Second
- Area: 266 Square Feet
- Dimensions: 19X14
Bedroom 3
- Level: Second
- Area: 228 Square Feet
- Dimensions: 19X12
Bedroom 4
- Level: Third
- Area: 130 Square Feet
- Dimensions: 10X13
Other
- Level: Third
- Area: 234 Square Feet
- Dimensions: 18X13
Balcony porch lanai
- Level: Second
- Area: 52 Square Feet
- Dimensions: 13X04
Breakfast room
- Level: Main
- Area: 104 Square Feet
- Dimensions: 08X13
Dining room
- Level: Main
- Area: 169 Square Feet
- Dimensions: 13X13
Family room
- Level: Lower
- Area: 375 Square Feet
- Dimensions: 25X15
Great room
- Level: Lower
- Area: 609 Square Feet
- Dimensions: 29X21
Kitchen
- Features: Kitchen (Eating Area-Table Space)
- Level: Main
- Area: 156 Square Feet
- Dimensions: 12X13
Laundry
- Level: Basement
- Area: 495 Square Feet
- Dimensions: 33X15
Living room
- Level: Main
- Area: 495 Square Feet
- Dimensions: 33X15
Recreation room
- Level: Basement
- Area: 495 Square Feet
- Dimensions: 33X15
Screened porch
- Level: Main
- Area: 240 Square Feet
- Dimensions: 15X16
Heating
- Natural Gas, Forced Air, Zoned
Cooling
- Central Air, Zoned
Appliances
- Included: Microwave, Dishwasher, Refrigerator, Freezer, Washer, Dryer, Disposal, Cooktop, Oven, Range Hood
Features
- Cathedral Ceiling(s), Walk-In Closet(s)
- Flooring: Hardwood
- Basement: Partially Finished,Partial,Daylight
- Attic: Interior Stair,Unfinished
- Number of fireplaces: 1
- Fireplace features: Family Room, Living Room
Interior area
- Total structure area: 0
- Total interior livable area: 4,007 sqft
Property
Parking
- Total spaces: 2
- Parking features: Garage Door Opener, On Site, Garage Owned, Attached, Garage
- Attached garage spaces: 2
- Has uncovered spaces: Yes
Accessibility
- Accessibility features: No Disability Access
Features
- Stories: 3
- Patio & porch: Deck, Patio, Screened
- Exterior features: Balcony
Lot
- Size: 0.46 Acres
- Dimensions: 108 X 185
Details
- Parcel number: 04014030120000
- Special conditions: None
Construction
Type & style
- Home type: SingleFamily
- Property subtype: Single Family Residence
Materials
- Brick
- Foundation: Concrete Perimeter
- Roof: Asphalt
Condition
- New construction: No
- Year built: 1955
Utilities & green energy
- Sewer: Storm Sewer
- Water: Lake Michigan
Community & neighborhood
Location
- Region: Glencoe
Other
Other facts
- Listing terms: Cash
- Ownership: Fee Simple
Price history
| Date | Event | Price |
|---|---|---|
| 9/29/2025 | Sold | $1,775,000$443/sqft |
Source: | ||
Public tax history
| Year | Property taxes | Tax assessment |
|---|---|---|
| 2023 | $30,504 +7.3% | $130,497 |
| 2022 | $28,436 +15.8% | $130,497 +42.4% |
| 2021 | $24,546 +2.5% | $91,612 |
Find assessor info on the county website
Neighborhood: 60022
Nearby schools
GreatSchools rating
- 7/10West SchoolGrades: 3-4Distance: 0.4 mi
- 8/10Central SchoolGrades: 5-8Distance: 1.3 mi
- NANew Trier Township H S NorthfieldGrades: 9Distance: 3.7 mi
Schools provided by the listing agent
- Elementary: South Elementary School
- Middle: Center School
- High: New Trier Twp H.S. Northfield/Wi
- District: 35
Source: MRED as distributed by MLS GRID. This data may not be complete. We recommend contacting the local school district to confirm school assignments for this home.

Get pre-qualified for a loan
At Zillow Home Loans, we can pre-qualify you in as little as 5 minutes with no impact to your credit score.An equal housing lender. NMLS #10287.
Sell for more on Zillow
Get a free Zillow Showcase℠ listing and you could sell for .
$1,561,200
2% more+ $31,224
With Zillow Showcase(estimated)
$1,592,424