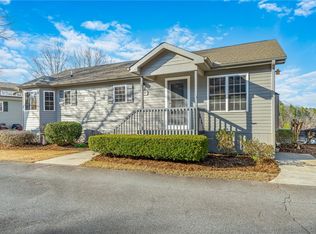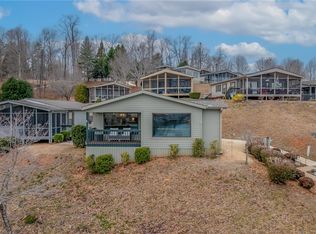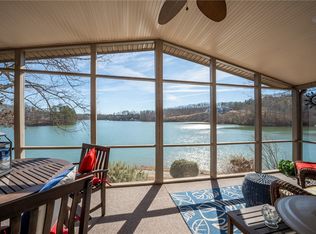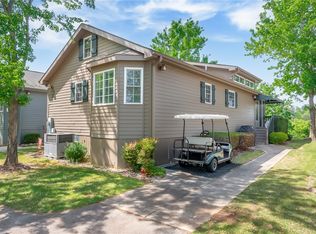Sold for $460,000
$460,000
1230 Melton Rd #131, West Union, SC 29696
2beds
1,353sqft
Single Family Residence
Built in 2008
-- sqft lot
$494,200 Zestimate®
$340/sqft
$1,779 Estimated rent
Home value
$494,200
$465,000 - $534,000
$1,779/mo
Zestimate® history
Loading...
Owner options
Explore your selling options
What's special
Custom-built, waterfront, low-maintenance, ranch cottage on Lake Keowee with sleeping space for 10+ people in a gated community with docks, lodge, pool, exercise facility and more! Walk past the covered front porch into the great room of your dreams with ultra-high ceilings, new luxury vinyl plank flooring, fresh paint, and end-to-end windows with a jaw-dropping view of Lake Keowee. The dining room opens to the huge living room, and the perfect kitchen to entertain featuring tons of cabinetry, granite countertops, spacious island, and all appliances. The furniture is included, just bring your weekend bag and prepare for the perfect lake getaway! The owner’s suite is on the main level and includes a stunning water view, full bathroom with a tile walk-in shower, large walk-in closet, and a door to the screened porch. The second bedroom is well-appointed and ready for family or guests and there in an additional full bathroom and laundry on the main level. Above the living room is a huge newly finished loft with a custom-built ladder and fresh carpeting. Two sets of sliding doors open the living room to the huge, screened porch with EZE-Breeze style windows. There is a side patio for golf cart parking or a grill. This cottage is steps from the community lodge which features a pool, library, exercise facility, sandy beach, marina, walking trails, and more! Available for rental are boat slips (waiting list), enclosed lakefront kayak storage, secure boat/trailer/RV storage, and exterior tie up to dock can be rented for $50 for resident weekend use only (Friday-Sunday). Landscape maintenance, water, and trash service are all included. Schedule your showing today!
Zillow last checked: 8 hours ago
Listing updated: October 09, 2024 at 07:01am
Listed by:
Ashley Steigerwald 864-907-0601,
Wilson Associates
Bought with:
Cate Kassab, 89290
Justin Winter & Assoc
Source: WUMLS,MLS#: 20257692 Originating MLS: Western Upstate Association of Realtors
Originating MLS: Western Upstate Association of Realtors
Facts & features
Interior
Bedrooms & bathrooms
- Bedrooms: 2
- Bathrooms: 2
- Full bathrooms: 2
- Main level bathrooms: 2
- Main level bedrooms: 2
Primary bedroom
- Level: Main
- Dimensions: 12x13
Bedroom 2
- Level: Main
- Dimensions: 12x13
Primary bathroom
- Level: Main
- Dimensions: 8x10
Other
- Level: Main
- Dimensions: 8x10
Dining room
- Level: Main
- Dimensions: 11x12
Kitchen
- Level: Main
- Dimensions: 14x12
Living room
- Level: Main
- Dimensions: 12x37
Loft
- Level: Upper
- Dimensions: 11x21
Screened porch
- Level: Main
- Dimensions: 23x7
Heating
- Central, Electric, Heat Pump
Cooling
- Central Air, Forced Air, Heat Pump
Appliances
- Included: Dryer, Dishwasher, Electric Oven, Electric Range, Electric Water Heater, Microwave, Refrigerator, Washer, Plumbed For Ice Maker
- Laundry: Washer Hookup, Electric Dryer Hookup
Features
- Ceiling Fan(s), Cathedral Ceiling(s), Granite Counters, Laminate Countertop, Bath in Primary Bedroom, Main Level Primary, Permanent Attic Stairs, Cable TV, Walk-In Closet(s), Walk-In Shower, Window Treatments, Loft
- Flooring: Carpet, Ceramic Tile, Luxury Vinyl Plank
- Windows: Blinds, Bay Window(s), Insulated Windows, Palladian Window(s), Vinyl
- Basement: None,Crawl Space
Interior area
- Total interior livable area: 1,353 sqft
- Finished area above ground: 1,353
- Finished area below ground: 0
Property
Parking
- Parking features: None
Accessibility
- Accessibility features: Low Threshold Shower
Features
- Levels: One and One Half
- Patio & porch: Deck, Front Porch, Porch, Screened
- Exterior features: Deck, Porch
- Pool features: Community
- Has view: Yes
- View description: Water
- Has water view: Yes
- Water view: Water
- Waterfront features: Dock Access, Water Access, Waterfront
- Body of water: Keowee
Lot
- Features: Cul-De-Sac, Level, Outside City Limits, Subdivision, Sloped, Trees, Views, Waterfront
Details
- Parcel number: 1770401131
Construction
Type & style
- Home type: SingleFamily
- Architectural style: Cottage
- Property subtype: Single Family Residence
Materials
- Cement Siding, Vinyl Siding
- Foundation: Crawlspace
- Roof: Architectural,Shingle
Condition
- Year built: 2008
Utilities & green energy
- Sewer: Septic Tank
- Water: Private
- Utilities for property: Electricity Available, Septic Available, Unknown, Cable Available, Underground Utilities
Community & neighborhood
Security
- Security features: Gated Community, Smoke Detector(s)
Community
- Community features: Boat Facilities, Common Grounds/Area, Clubhouse, Fitness Center, Gated, Pool, Trails/Paths, Water Access, Dock, Sidewalks
Location
- Region: West Union
- Subdivision: Backwater Landing
HOA & financial
HOA
- Has HOA: No
- Services included: Maintenance Grounds, Pool(s), Recreation Facilities, Security, Trash, Water
Other
Other facts
- Listing agreement: Exclusive Right To Sell
Price history
| Date | Event | Price |
|---|---|---|
| 6/30/2025 | Listing removed | $544,000$402/sqft |
Source: | ||
| 3/4/2025 | Listed for sale | $544,000$402/sqft |
Source: | ||
| 3/24/2024 | Listing removed | -- |
Source: | ||
| 2/15/2024 | Listed for sale | $544,000+18.3%$402/sqft |
Source: | ||
| 4/10/2023 | Sold | $460,000-6.1%$340/sqft |
Source: | ||
Public tax history
| Year | Property taxes | Tax assessment |
|---|---|---|
| 2024 | $4,442 +108.6% | $20,670 +108.6% |
| 2023 | $2,130 | $9,910 |
| 2022 | -- | -- |
Find assessor info on the county website
Neighborhood: 29696
Nearby schools
GreatSchools rating
- 7/10Northside Elementary SchoolGrades: PK-5Distance: 3.8 mi
- 6/10Seneca Middle SchoolGrades: 6-8Distance: 4.7 mi
- 6/10Seneca High SchoolGrades: 9-12Distance: 4.5 mi
Schools provided by the listing agent
- Elementary: Walhalla Elem
- Middle: Walhalla Middle
- High: Walhalla High
Source: WUMLS. This data may not be complete. We recommend contacting the local school district to confirm school assignments for this home.
Get a cash offer in 3 minutes
Find out how much your home could sell for in as little as 3 minutes with a no-obligation cash offer.
Estimated market value$494,200
Get a cash offer in 3 minutes
Find out how much your home could sell for in as little as 3 minutes with a no-obligation cash offer.
Estimated market value
$494,200



