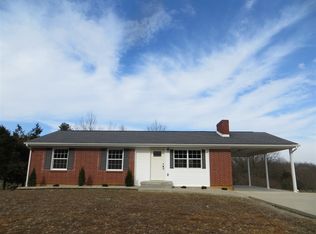This beautiful, well maintained home features an inviting 2 story foyer with lovely hardwood floors that flow into the hall and formal dining room. The living room with fireplace is open to the eat-in kitchen and is great for entertaining or just relaxing by the fire. Stainless steel appliances, tile floors and pantry make for a functional kitchen where cooking will be an enjoyment! All of the bedrooms and laundry area are located on the second floor while the finished, walk out basement features a family room, office/rec room and full bathroom. This home is situated on a large, corner lot with mature trees! There is a second driveway leading to the walk out basement. This home is a must tour!
This property is off market, which means it's not currently listed for sale or rent on Zillow. This may be different from what's available on other websites or public sources.

