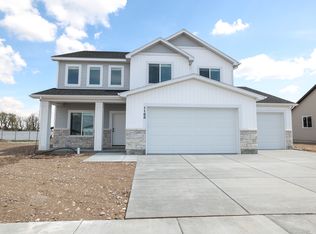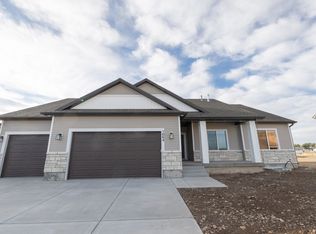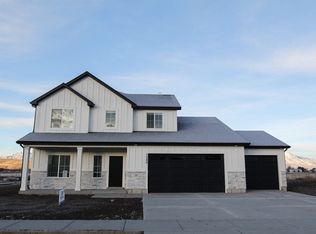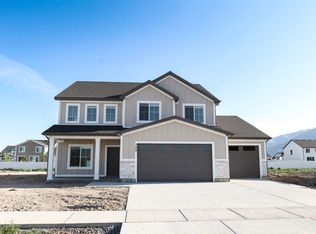1230 Sharra Ave, Rigby, ID 83442
Newly built
No waiting required — this home is brand new and ready for you to move in.
What's special
- 35 days |
- 405 |
- 23 |
Zillow last checked: January 19, 2026 at 05:25pm
Listing updated: January 19, 2026 at 05:25pm
Kartchner Homes
Travel times
Schedule tour
Facts & features
Interior
Bedrooms & bathrooms
- Bedrooms: 6
- Bathrooms: 3
- Full bathrooms: 3
Heating
- Natural Gas, Forced Air
Cooling
- Central Air
Features
- Walk-In Closet(s)
- Has fireplace: Yes
Interior area
- Total interior livable area: 3,150 sqft
Video & virtual tour
Property
Parking
- Total spaces: 2
- Parking features: Attached
- Attached garage spaces: 2
Features
- Patio & porch: Patio
Construction
Type & style
- Home type: SingleFamily
- Property subtype: Single Family Residence
Materials
- Vinyl Siding, Stone, Brick
Condition
- New Construction,Under Construction
- New construction: Yes
- Year built: 2026
Details
- Builder name: Kartchner Homes
Community & HOA
Community
- Security: Fire Sprinkler System
- Subdivision: Hailey Creek
Location
- Region: Rigby
Financial & listing details
- Price per square foot: $159/sqft
- Date on market: 1/20/2026
About the community
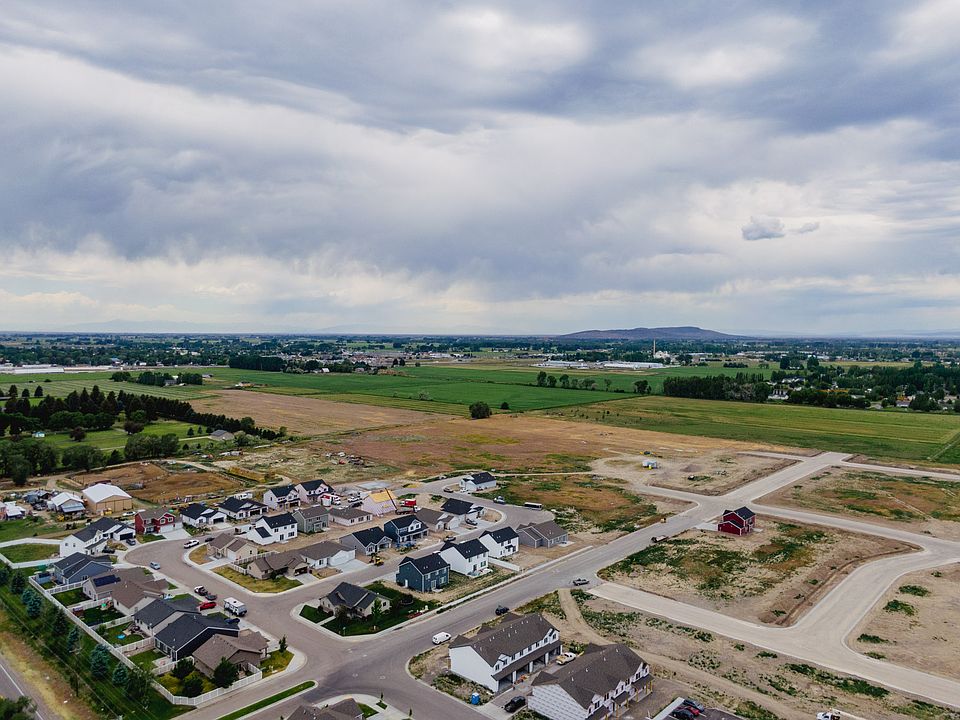
It's On The House Promo
Receive 3% of the purchase price to use toward closing costs, an interest rate buy down, or a price reduction. Presale homes also include $10,000 toward design options. Townhomes include $10,000 toward closing costs plus a washer, dryer, and refrigerSource: Kartchner Homes
5 homes in this community
Available homes
| Listing | Price | Bed / bath | Status |
|---|---|---|---|
Current home: 1230 Sharra Ave | $499,900 | 6 bed / 3 bath | Move-in ready |
| 146 N Hailey Creek Ave | $489,900 | 3 bed / 3 bath | Move-in ready |
| 1064 Moor Dr | $499,900 | 3 bed / 3 bath | Move-in ready |
| 114 N Ella St | $474,900 | 3 bed / 3 bath | Available |
| 127 N Ella St | $519,900 | 4 bed / 3 bath | Available |
Source: Kartchner Homes
Contact agent
By pressing Contact agent, you agree that Zillow Group and its affiliates, and may call/text you about your inquiry, which may involve use of automated means and prerecorded/artificial voices. You don't need to consent as a condition of buying any property, goods or services. Message/data rates may apply. You also agree to our Terms of Use. Zillow does not endorse any real estate professionals. We may share information about your recent and future site activity with your agent to help them understand what you're looking for in a home.
Learn how to advertise your homesEstimated market value
$499,900
$475,000 - $525,000
$3,007/mo
Price history
| Date | Event | Price |
|---|---|---|
| 1/19/2026 | Listed for sale | $499,900$159/sqft |
Source: | ||
| 1/6/2026 | Pending sale | $499,900$159/sqft |
Source: | ||
| 10/6/2025 | Price change | $499,900-5.7%$159/sqft |
Source: | ||
| 8/15/2025 | Price change | $529,900-3.6%$168/sqft |
Source: | ||
| 6/9/2025 | Listed for sale | $549,900$175/sqft |
Source: | ||
Public tax history
It's On The House Promo
Receive 3% of the purchase price to use toward closing costs, an interest rate buy down, or a price reduction. Presale homes also include $10,000 toward design options. Townhomes include $10,000 toward closing costs plus a washer, dryer, and refrigerSource: Kartchner HomesMonthly payment
Neighborhood: 83442
Nearby schools
GreatSchools rating
- 7/10South Fork Elementary SchoolGrades: PK-5Distance: 0.1 mi
- 8/10Rigby Middle SchoolGrades: 6-8Distance: 2.6 mi
- 5/10Rigby Senior High SchoolGrades: 9-12Distance: 2.6 mi
Schools provided by the builder
- Elementary: South Fork Elementary
- Middle: Rigby Middle School
- High: Rigby Senior High School
- District: #251
Source: Kartchner Homes. This data may not be complete. We recommend contacting the local school district to confirm school assignments for this home.

