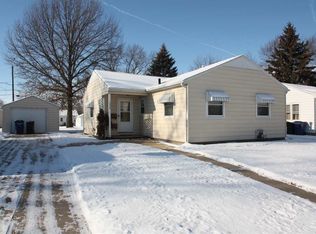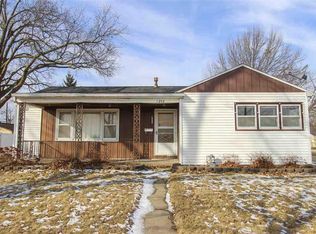Come check out this clean, move in ready home that has been well taken care of in a great neighborhood. The homeâs location is in very close proximity to shopping, parks, and schools. This home offers an updated kitchen that has nice wooden cabinets and newer flooring in kitchen as well as dining room. Sliding glass doors open up to a large deck off the dining room which is perfect for dining in the warm months. There are 2 bedrooms on the main level with original hardwood flooring that gives it that welcoming homey feel. The lower level is partially finished with lots of space and potential with a family room and additional non-conforming bedroom. There is also a radon mitigation system installed in lower level. If extra storage is important to you this house has plenty with a large amount of space in the breezeway and in oversized garage that could also be used as a shop. The covered front porch makes a great place to hang a wooden swing to enjoy the fresh air. The current ownerâs put a new roof on house and garage in 2013. Call today to set up a private showing! (BE SURE TO CHECK OUT THE VIRTUAL TOUR LINK!)
This property is off market, which means it's not currently listed for sale or rent on Zillow. This may be different from what's available on other websites or public sources.


