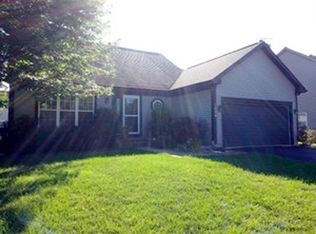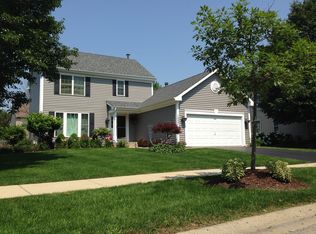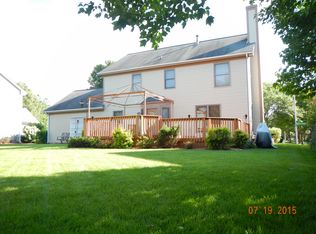Closed
$380,000
1230 Spring Creek Rd, Elgin, IL 60120
4beds
2,060sqft
Single Family Residence
Built in 1992
8,537.76 Square Feet Lot
$379,000 Zestimate®
$184/sqft
$3,143 Estimated rent
Home value
$379,000
$341,000 - $421,000
$3,143/mo
Zestimate® history
Loading...
Owner options
Explore your selling options
What's special
Beautifully maintained 4 bedroom 3 full bath home. The oversided 2 car garage has an additional workshop/storage space. Vaulted ceilings in the living room and kitchen makes the home feel like high end living. Newer liight fixtures, huge 2 story deck that does't take any space away from the giant back yard. New roof 2020. HVAC 2 years old. Main bedroom has walk in closet with a window and on-suite full bath. The rooms are all great sized with huge closets. Tons of home for the price.
Zillow last checked: 8 hours ago
Listing updated: October 28, 2025 at 08:31am
Listing courtesy of:
Jamie Lynn Jorgenson, CSC 847-927-0822,
Brokerocity Inc
Bought with:
Leticia Mercado
Shopping Casas Chicago LLC
Source: MRED as distributed by MLS GRID,MLS#: 12431674
Facts & features
Interior
Bedrooms & bathrooms
- Bedrooms: 4
- Bathrooms: 3
- Full bathrooms: 3
Primary bedroom
- Features: Bathroom (Full)
- Level: Main
- Area: 192 Square Feet
- Dimensions: 16X12
Bedroom 2
- Level: Main
- Area: 132 Square Feet
- Dimensions: 12X11
Bedroom 3
- Level: Main
- Area: 100 Square Feet
- Dimensions: 10X10
Bedroom 4
- Level: Basement
- Area: 120 Square Feet
- Dimensions: 12X10
Dining room
- Features: Flooring (Carpet)
- Level: Main
- Area: 120 Square Feet
- Dimensions: 12X10
Family room
- Level: Basement
- Area: 198 Square Feet
- Dimensions: 18X11
Kitchen
- Level: Main
- Area: 240 Square Feet
- Dimensions: 20X12
Laundry
- Level: Basement
- Area: 72 Square Feet
- Dimensions: 6X12
Living room
- Features: Flooring (Carpet)
- Level: Main
- Area: 240 Square Feet
- Dimensions: 20X12
Heating
- Natural Gas
Cooling
- Central Air
Features
- Basement: Finished,Full
- Number of fireplaces: 1
- Fireplace features: Basement
Interior area
- Total structure area: 0
- Total interior livable area: 2,060 sqft
Property
Parking
- Total spaces: 2
- Parking features: Asphalt, On Site, Attached, Garage
- Attached garage spaces: 2
Accessibility
- Accessibility features: No Disability Access
Lot
- Size: 8,537 sqft
- Dimensions: 60X117X64X115
Details
- Parcel number: 06062030190000
- Special conditions: None
Construction
Type & style
- Home type: SingleFamily
- Property subtype: Single Family Residence
Materials
- Vinyl Siding
- Roof: Asphalt
Condition
- New construction: No
- Year built: 1992
Utilities & green energy
- Sewer: Public Sewer
- Water: Lake Michigan
Community & neighborhood
Location
- Region: Elgin
Other
Other facts
- Listing terms: Conventional
- Ownership: Fee Simple
Price history
| Date | Event | Price |
|---|---|---|
| 10/27/2025 | Sold | $380,000-1.3%$184/sqft |
Source: | ||
| 9/6/2025 | Contingent | $384,990$187/sqft |
Source: | ||
| 8/8/2025 | Price change | $384,990-1.3%$187/sqft |
Source: | ||
| 7/28/2025 | Listed for sale | $389,990+99%$189/sqft |
Source: | ||
| 6/3/2011 | Sold | $196,000-14.7%$95/sqft |
Source: | ||
Public tax history
| Year | Property taxes | Tax assessment |
|---|---|---|
| 2023 | $7,393 +3.3% | $28,999 |
| 2022 | $7,155 -4.1% | $28,999 +16.1% |
| 2021 | $7,462 -0.4% | $24,986 |
Find assessor info on the county website
Neighborhood: Cobblers Crossing
Nearby schools
GreatSchools rating
- 7/10Lincoln Elementary SchoolGrades: PK-6Distance: 0.6 mi
- 2/10Larsen Middle SchoolGrades: 7-8Distance: 1.4 mi
- 2/10Elgin High SchoolGrades: 9-12Distance: 2.4 mi
Schools provided by the listing agent
- Elementary: Lincoln Elementary School
- Middle: Larsen Middle School
- High: Elgin High School
- District: 46
Source: MRED as distributed by MLS GRID. This data may not be complete. We recommend contacting the local school district to confirm school assignments for this home.
Get a cash offer in 3 minutes
Find out how much your home could sell for in as little as 3 minutes with a no-obligation cash offer.
Estimated market value$379,000
Get a cash offer in 3 minutes
Find out how much your home could sell for in as little as 3 minutes with a no-obligation cash offer.
Estimated market value
$379,000


