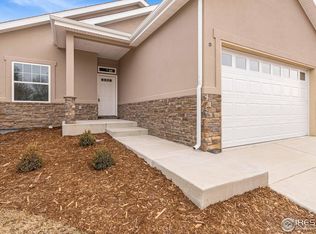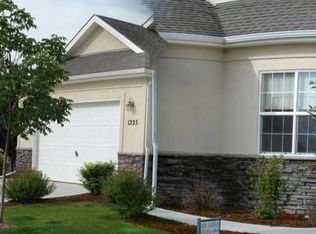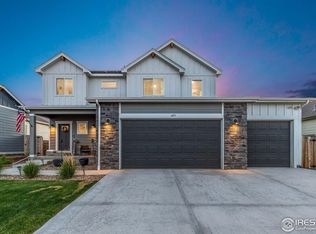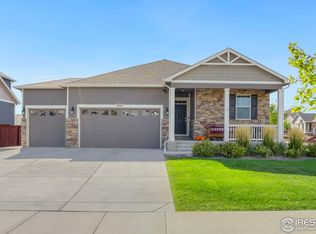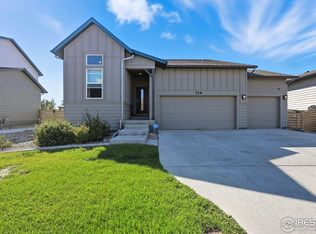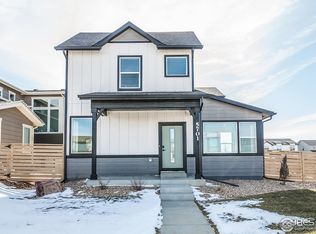Just Completed! Beautiful New Construction Patio Home in Hawkstone - Now Underway near completion! This stunning 4-bedroom, 3-bathroom patio home is in the sought-after Hawkstone community. Designed with quality and comfort in mind, this home offers premium features throughout, including quartz countertops, upgraded cabinetry, and durable laminate plank flooring in the main living areas, tile bathrooms and tile laundry room. Additional highlights include appliances (stove/oven, microwave, and dishwasher), air conditioning, a tankless on-demand water heater, and professionally landscaped front and back yards.
New construction
$595,000
1230 Swainson Rd, Eaton, CO 80615
4beds
2,540sqft
Est.:
Single Family Residence
Built in 2026
5,476 Square Feet Lot
$-- Zestimate®
$234/sqft
$332/mo HOA
What's special
Quartz countertopsUpgraded cabinetryTile laundry roomTile bathroomsAir conditioningTankless on-demand water heater
- 22 days |
- 269 |
- 5 |
Zillow last checked: 8 hours ago
Listing updated: February 19, 2026 at 07:49am
Listed by:
Jena Martindale 9706910752,
J. Co Real Estate
Source: IRES,MLS#: 1051066
Tour with a local agent
Facts & features
Interior
Bedrooms & bathrooms
- Bedrooms: 4
- Bathrooms: 3
- Full bathrooms: 3
- Main level bathrooms: 2
Rooms
- Room types: Media Room
Primary bedroom
- Description: Carpet
- Features: Full Primary Bath
- Level: Main
- Dimensions: 0 x 0
Bedroom 2
- Description: Carpet
- Level: Main
- Dimensions: 0 x 0
Bedroom 3
- Description: Carpet
- Level: Basement
- Dimensions: 0 x 0
Bedroom 4
- Description: Carpet
- Level: Basement
- Dimensions: 0 x 0
Kitchen
- Description: Laminate
- Level: Main
- Dimensions: 0 x 0
Heating
- Forced Air
Cooling
- Central Air, Ceiling Fan(s)
Appliances
- Included: Electric Range, Dishwasher, Microwave
- Laundry: Washer/Dryer Hookup
Features
- Eat-in Kitchen, Cathedral Ceiling(s), Open Floorplan, Pantry, Walk-In Closet(s), Kitchen Island
- Basement: Full,Partially Finished
Interior area
- Total structure area: 2,540
- Total interior livable area: 2,540 sqft
- Finished area above ground: 1,270
- Finished area below ground: 1,270
Property
Parking
- Total spaces: 2
- Parking features: Attached
- Attached garage spaces: 2
- Details: Attached
Features
- Levels: One
- Stories: 1
- Patio & porch: Patio, Enclosed
- Exterior features: Sprinkler System
Lot
- Size: 5,476 Square Feet
- Features: Paved, Curbs, Gutters, Sidewalks, Mineral Rights Excluded
Details
- Parcel number: R0025601
- Zoning: RES
- Special conditions: Builder
Construction
Type & style
- Home type: SingleFamily
- Architectural style: Patio Home
- Property subtype: Single Family Residence
Materials
- Frame, Brick, Stucco
- Roof: Composition
Condition
- New construction: Yes
- Year built: 2026
Details
- Builder name: Lakeside Builders
Utilities & green energy
- Sewer: Public Sewer
- Water: City
- Utilities for property: Natural Gas Available, Electricity Available, High Speed Avail
Community & HOA
Community
- Features: Clubhouse, Pool
- Security: Fire Alarm
- Subdivision: Cottages At Hawkstone Sub
HOA
- Has HOA: Yes
- Services included: Common Amenities, Trash, Snow Removal, Maintenance Grounds, Management, Exterior Maintenance
- HOA fee: $260 monthly
- Second HOA fee: $72 monthly
Location
- Region: Eaton
Financial & listing details
- Price per square foot: $234/sqft
- Annual tax amount: $1,776
- Date on market: 2/6/2026
- Listing terms: Cash,Conventional,FHA,VA Loan,1031 Exchange
- Exclusions: Staging items and dining room table and chairs
- Electric utility on property: Yes
- Road surface type: Asphalt
Estimated market value
Not available
Estimated sales range
Not available
Not available
Price history
Price history
| Date | Event | Price |
|---|---|---|
| 7/4/2025 | Listed for sale | $595,000+815.4%$234/sqft |
Source: | ||
| 3/31/2025 | Sold | $65,000-13.3%$26/sqft |
Source: | ||
| 3/13/2025 | Pending sale | $75,000$30/sqft |
Source: | ||
| 2/5/2025 | Listed for sale | $75,000$30/sqft |
Source: | ||
Public tax history
Public tax history
Tax history is unavailable.BuyAbility℠ payment
Est. payment
$3,409/mo
Principal & interest
$2794
HOA Fees
$332
Property taxes
$283
Climate risks
Neighborhood: 80615
Nearby schools
GreatSchools rating
- 5/10Eaton Elementary SchoolGrades: K-5Distance: 1.5 mi
- 3/10Eaton Middle SchoolGrades: 6-8Distance: 1.4 mi
- 7/10Eaton High SchoolGrades: 9-12Distance: 2 mi
Schools provided by the listing agent
- Elementary: Eaton
- Middle: Eaton
- High: Eaton
Source: IRES. This data may not be complete. We recommend contacting the local school district to confirm school assignments for this home.
