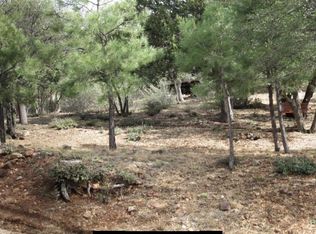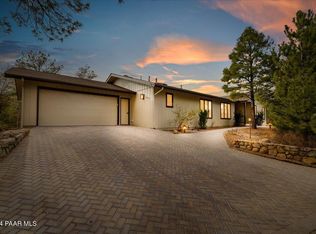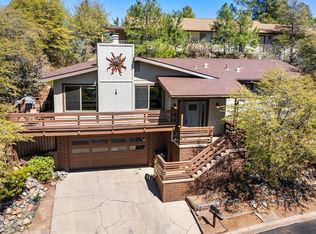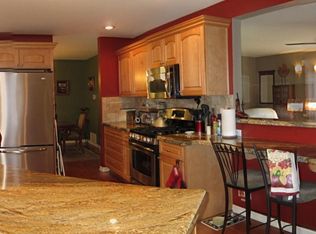This fully remodeled, open floor plan home, is located in the prestigious Haisley Homestead. Private & serene forest setting w/ amazing VIEWS all just minutes from historical downtown Prescott. This home has been fully remodeled. Interior highlights include Knotty Alder cabinets, Quartz countertops in the kitchen & baths, stainless steel appliances, new laminate flooring imported from Germany, 2 fireplaces, new sinks, toilets, fixtures & tile in bathrooms, new paint throughout, newer hot water heater, newer HVAC, newer windows, updated plumbing, electrical & insulation & much more. Exterior highlights include updated landscaping, turf, irrigation system, gravel secondary drive-way for level entry & wrap around trex deck. There is a 2nd separate master on the lower level w/ a cedar closet
This property is off market, which means it's not currently listed for sale or rent on Zillow. This may be different from what's available on other websites or public sources.



