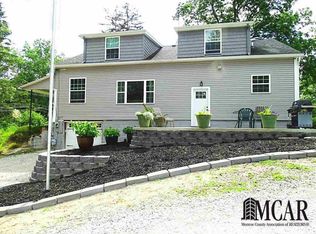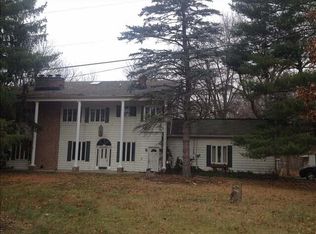Sold for $235,000
$235,000
1230 W Sterns Rd, Temperance, MI 48182
4beds
2,000sqft
Single Family Residence
Built in 1814
0.89 Acres Lot
$276,300 Zestimate®
$118/sqft
$1,969 Estimated rent
Home value
$276,300
$260,000 - $293,000
$1,969/mo
Zestimate® history
Loading...
Owner options
Explore your selling options
What's special
Welcome home to 1230 W. Sterns. This charming Farmhouse sits on almost an acre in Temperance! This home offers 4 bedrooms and 2 full baths and tons of storage! Downstairs you'll find a nice sized kitchen/dining area, that leads into the spacious living room. Off of the living room you have your first floor laundry, and a bonus room that you could use in so many ways! The main floor has a full bath! Upstairs you'll find all four spacious bedrooms with one full bath upstairs as well! Don't wait to book your showing, this won't last long!
Zillow last checked: 8 hours ago
Listing updated: August 09, 2023 at 06:24pm
Listed by:
Melissa Wilson 734-915-7804,
Gerweck Real Estate in Monroe
Bought with:
Riley Young, 6501442387
eXp Realty LLC in Monroe
Source: MiRealSource,MLS#: 50106880 Originating MLS: Southeastern Border Association of REALTORS
Originating MLS: Southeastern Border Association of REALTORS
Facts & features
Interior
Bedrooms & bathrooms
- Bedrooms: 4
- Bathrooms: 2
- Full bathrooms: 2
Bedroom 1
- Features: Carpet
- Level: Second
- Area: 195
- Dimensions: 13 x 15
Bedroom 2
- Features: Carpet
- Level: Second
- Area: 165
- Dimensions: 15 x 11
Bedroom 3
- Features: Laminate
- Level: Second
- Area: 180
- Dimensions: 15 x 12
Bedroom 4
- Features: Laminate
- Level: Second
- Area: 154
- Dimensions: 14 x 11
Bathroom 1
- Features: Other
- Level: First
- Area: 35
- Dimensions: 5 x 7
Bathroom 2
- Features: Other
- Level: Second
- Area: 45
- Dimensions: 5 x 9
Family room
- Features: Laminate
- Level: Main
- Area: 210
- Dimensions: 15 x 14
Kitchen
- Features: Laminate
- Level: Main
- Area: 264
- Dimensions: 24 x 11
Living room
- Features: Laminate
- Level: Main
- Area: 294
- Dimensions: 21 x 14
Heating
- Forced Air, Natural Gas
Cooling
- Central Air
Appliances
- Included: Dishwasher, Dryer, Range/Oven, Refrigerator, Washer
- Laundry: Main Level
Features
- Flooring: Carpet, Laminate, Other
- Basement: Partial
- Has fireplace: No
Interior area
- Total structure area: 2,100
- Total interior livable area: 2,000 sqft
- Finished area above ground: 2,000
- Finished area below ground: 0
Property
Parking
- Total spaces: 2
- Parking features: Detached
- Garage spaces: 2
Features
- Levels: Two
- Stories: 2
- Frontage type: Road
- Frontage length: 94
Lot
- Size: 0.89 Acres
- Dimensions: 94 x 425 irregular
Details
- Parcel number: 02 027 056 10
- Special conditions: Private
Construction
Type & style
- Home type: SingleFamily
- Architectural style: Other
- Property subtype: Single Family Residence
Materials
- Vinyl Siding
Condition
- Year built: 1814
Utilities & green energy
- Sewer: Public Sanitary
- Water: Public
Community & neighborhood
Location
- Region: Temperance
- Subdivision: Na
Other
Other facts
- Listing agreement: Exclusive Right To Sell
- Listing terms: Cash,Conventional
Price history
| Date | Event | Price |
|---|---|---|
| 8/9/2023 | Sold | $235,000+0%$118/sqft |
Source: | ||
| 5/27/2023 | Pending sale | $234,900$117/sqft |
Source: | ||
| 5/22/2023 | Price change | $234,900-4.1%$117/sqft |
Source: | ||
| 5/8/2023 | Price change | $244,900-3.9%$122/sqft |
Source: | ||
| 5/1/2023 | Listed for sale | $254,900$127/sqft |
Source: | ||
Public tax history
| Year | Property taxes | Tax assessment |
|---|---|---|
| 2025 | $3,203 +55.2% | $118,900 +4.7% |
| 2024 | $2,064 +4.5% | $113,600 +17.4% |
| 2023 | $1,975 +2.9% | $96,800 -0.3% |
Find assessor info on the county website
Neighborhood: 48182
Nearby schools
GreatSchools rating
- 6/10Jackman Road Elementary SchoolGrades: PK-5Distance: 1 mi
- 6/10Bedford Junior High SchoolGrades: 6-8Distance: 1.5 mi
- 7/10Bedford Senior High SchoolGrades: 9-12Distance: 1.3 mi
Schools provided by the listing agent
- District: Bedford Public Schools
Source: MiRealSource. This data may not be complete. We recommend contacting the local school district to confirm school assignments for this home.
Get a cash offer in 3 minutes
Find out how much your home could sell for in as little as 3 minutes with a no-obligation cash offer.
Estimated market value$276,300
Get a cash offer in 3 minutes
Find out how much your home could sell for in as little as 3 minutes with a no-obligation cash offer.
Estimated market value
$276,300

