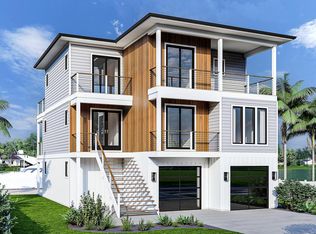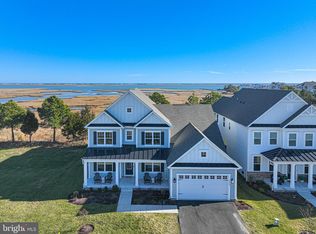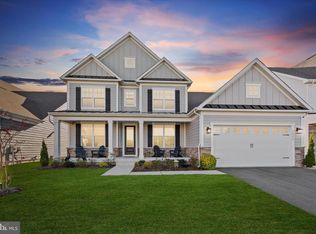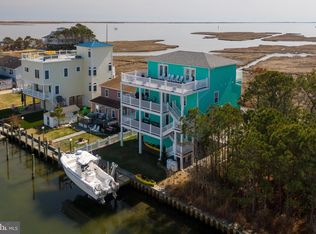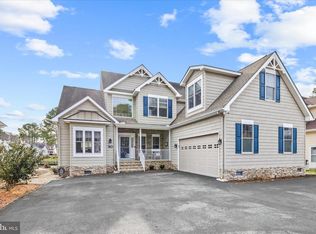If you've dreamed of owning a custom-built home located on a deep water canal with easy access to the open bay and ocean, then you've found it at 12300 Snug Harbor Rd. This soon-to-be-completed new construction home boasts all of the sought-after upgrades: a private elevator that runs from the ground level to the third floor, custom kitchen cabinetry, luxury baths with custom vanities and tile features, plenty of windows to capture the natural light, 10 foot ceilings on the first level and 9 foot ceilings on the second and third floor, a rooftop deck, solid core 8 foot doors, and a tankless water heater. The first floor will host the oversized two-car garage and an indoor/outdoor living room with a full kitchen, bar, and grilling area, all flowing to the back deck and private dock. The second level hosts the master suite with a walk-in closet, a luxury master bath, and access to the second level deck. Also on this level are three more guest bedrooms, two with balcony access, and two full guest bathrooms. The third floor will hold the open concept kitchen, dining, and living area, boasting a custom gourmet kitchen, pantry, and fireplace, flowing seemlessly out to the back deck for added entertaining space overlooking the water. Also on this level is the second master suite with an en-suite bath, walk-in closet, and balcony access. This property will also come with a new bulkhead, dock, and boatlift. You couldn't ask for a better location, being located on a deep canal with direct access to the open bay and a short distance to the Inlet. This home will also be located just a short drive from the beach and boardwalk of Ocean City, the charming town of Berlin, popular restaurants, shops, golf courses, and much more! *Photos are builder renderings and photos of a similar home to show quality of builder finishes. Final selections for cabinetry and tile may vary from the photos with a coastal style to be expected.*
Under contract
$1,699,000
12300 Snug Harbor Rd, Berlin, MD 21811
5beds
3,719sqft
Est.:
Single Family Residence
Built in 2025
5,000 Square Feet Lot
$1,640,600 Zestimate®
$457/sqft
$-- HOA
What's special
Private elevatorNew bulkheadWalk-in closetTankless water heaterRooftop deckPlenty of windowsBalcony access
- 108 days |
- 48 |
- 1 |
Zillow last checked: 8 hours ago
Listing updated: January 14, 2026 at 08:36am
Listed by:
RHONDA FRICK 302-236-1456,
Long & Foster Real Estate, Inc. (302) 539-9040,
Co-Listing Agent: Bethany Frick 302-519-7476,
Long & Foster Real Estate, Inc.
Source: Bright MLS,MLS#: MDWO2033754
Facts & features
Interior
Bedrooms & bathrooms
- Bedrooms: 5
- Bathrooms: 6
- Full bathrooms: 4
- 1/2 bathrooms: 2
- Main level bathrooms: 2
- Main level bedrooms: 1
Basement
- Area: 0
Heating
- Forced Air, Heat Pump, Electric
Cooling
- Central Air, Electric
Appliances
- Included: Tankless Water Heater
- Laundry: Has Laundry
Features
- Bar, Ceiling Fan(s), Combination Kitchen/Dining, Dining Area, Elevator, Family Room Off Kitchen, Open Floorplan, Kitchen - Gourmet, Kitchen Island, Pantry, Primary Bath(s), Recessed Lighting, Soaking Tub, Upgraded Countertops, Walk-In Closet(s), 9'+ Ceilings, Dry Wall
- Flooring: Luxury Vinyl
- Has basement: No
- Number of fireplaces: 1
- Fireplace features: Electric
Interior area
- Total structure area: 3,719
- Total interior livable area: 3,719 sqft
- Finished area above ground: 3,719
- Finished area below ground: 0
Property
Parking
- Total spaces: 2
- Parking features: Garage Faces Front, Private, Attached
- Attached garage spaces: 2
Accessibility
- Accessibility features: Accessible Elevator Installed
Features
- Levels: Three
- Stories: 3
- Patio & porch: Deck, Roof
- Exterior features: Rain Gutters, Balcony
- Pool features: None
- Has view: Yes
- View description: Bay, Canal, Water
- Has water view: Yes
- Water view: Bay,Canal,Water
- Waterfront features: Private Dock Site, Canal, Private Access, Personal Watercraft (PWC)
- Frontage length: Water Frontage Ft: 50
Lot
- Size: 5,000 Square Feet
- Dimensions: 50.00 x 100.00
- Features: Bulkheaded, Cleared, Flood Plain, Premium
Details
- Additional structures: Above Grade, Below Grade
- Parcel number: 2410020387
- Zoning: R-2
- Special conditions: Standard
Construction
Type & style
- Home type: SingleFamily
- Architectural style: Coastal,Contemporary
- Property subtype: Single Family Residence
Materials
- Stick Built
- Foundation: Pilings, Slab
- Roof: Architectural Shingle
Condition
- Excellent
- New construction: Yes
- Year built: 2025
Details
- Builder name: MD Custom Homes LLC
Utilities & green energy
- Sewer: Public Hook/Up Avail, Public Sewer
- Water: Well Required, Well
- Utilities for property: Electricity Available
Community & HOA
Community
- Security: Fire Sprinkler System
- Subdivision: Snug Harbor
HOA
- Has HOA: No
Location
- Region: Berlin
Financial & listing details
- Price per square foot: $457/sqft
- Tax assessed value: $161,833
- Annual tax amount: $1,549
- Date on market: 10/3/2025
- Listing agreement: Exclusive Right To Sell
- Listing terms: Cash,Conventional
- Ownership: Fee Simple
Estimated market value
$1,640,600
$1.56M - $1.72M
$4,007/mo
Price history
Price history
| Date | Event | Price |
|---|---|---|
| 10/24/2025 | Contingent | $1,699,000$457/sqft |
Source: | ||
| 10/3/2025 | Listed for sale | $1,699,000$457/sqft |
Source: | ||
| 9/1/2025 | Listing removed | $1,699,000$457/sqft |
Source: | ||
| 10/21/2024 | Listed for sale | $1,699,000$457/sqft |
Source: | ||
| 8/17/2024 | Listing removed | -- |
Source: | ||
Public tax history
Public tax history
| Year | Property taxes | Tax assessment |
|---|---|---|
| 2024 | $1,652 +6.7% | $172,667 +6.7% |
| 2023 | $1,549 +7.2% | $161,833 +7.2% |
| 2022 | $1,445 | $151,000 |
Find assessor info on the county website
BuyAbility℠ payment
Est. payment
$10,137/mo
Principal & interest
$8466
Property taxes
$1076
Home insurance
$595
Climate risks
Neighborhood: 21811
Nearby schools
GreatSchools rating
- 10/10Ocean City Elementary SchoolGrades: PK-4Distance: 3.9 mi
- 10/10Stephen Decatur Middle SchoolGrades: 7-8Distance: 4.2 mi
- 7/10Stephen Decatur High SchoolGrades: 9-12Distance: 4.4 mi
Schools provided by the listing agent
- District: Worcester County Public Schools
Source: Bright MLS. This data may not be complete. We recommend contacting the local school district to confirm school assignments for this home.
- Loading
