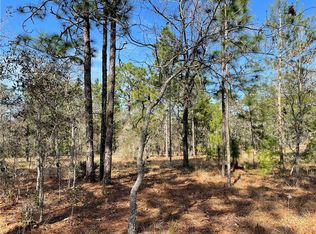Calling all equestrians and homesteaders: this is a unique opportunity to start the urban homestead or small farm youve always wanted! This incredible 4 bed + den/office space, 2 bath pool home sits on nearly 10 acres, zoned AG, in Royal Highlands. Your horses or cows would have 4 fenced paddocks to graze on, and 1,824 sq ft 6-stall horse barn with tack room and workshop to protect them from the elements. Inside the sprawling 2,987 sq ft abode by Dream Custom Homes are formal living and dining rooms, as well as a comfortable family room. Youll love the high ceilings and plantation shutters. Theres also new flooring throughout; an upgraded Rinnai tankless hot water heater; new AC in 2019; and fresh interior/exterior paint. The cozy den would make an excellent home office. Cooks will adore the gorgeous kitchen with plenty of wood cabinetry, pantry, breakfast bar and eating nook. Gleaming stainless steel appliances include a built-in oven and microwave, and an amazing gas cooktop and range hood. The master suite is impressive with its beautiful new brick-accented fireplace, private lanai access, and an enormous custom closet system. The master bath boasts dual sink vanities, large garden tub, and separate shower. 3 guest bedrooms are sizable and offer plenty of space for the rest of the family or visitors. Even more remarkable is the extraordinary outdoor space its like a resort in your own backyard! A stamped concrete lanai overlooks the solar-heated saltwater pool, where you can take a dip to beat the Florida heat. The outdoor kitchen is the perfect place to grill a summer feast or mix up drinks for your family and friends. Grab those cocktails and wind down in front of the poolside fireplace. This deed-restricted area of Royal Highlands is tucked back into a rural area, but its only minutes away from US-19 (Commercial Way) for easy access to Homosassa, Clearwater, and Tarpon Springs. Its less than 8 miles away from Weeki Wachee State Park with its world famous mermaid show, water slides, and kayak launch. Its also less than 20 minutes away from tons of local amenities, including schools, shopping, and dining options. Do not miss out on your chance to own this home! Repaired sinkhole.
This property is off market, which means it's not currently listed for sale or rent on Zillow. This may be different from what's available on other websites or public sources.
