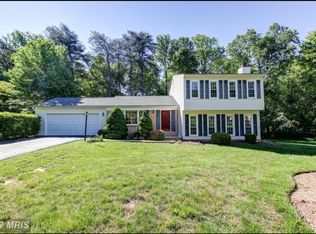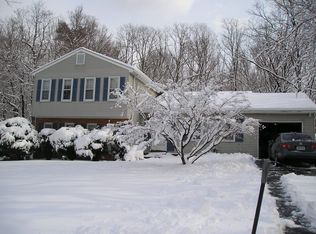Sold for $675,000
$675,000
12303 Coleraine Ct, Reston, VA 20191
4beds
3,028sqft
Single Family Residence
Built in 1975
0.49 Acres Lot
$848,200 Zestimate®
$223/sqft
$4,024 Estimated rent
Home value
$848,200
$797,000 - $899,000
$4,024/mo
Zestimate® history
Loading...
Owner options
Explore your selling options
What's special
**Multiple offers received. Offers deadline Monday, October 23rd at 6 pm** Welcome Home to this nice 4-bedroom colonial on .49 Acres in Reston! You are only 1 mile away from two new Metro stops. This home is listed below the Tax assessment value. This is an amazing deal you haven't seen in a very long time. Recent updates: New paint, refinished flowing, engineering hardwood on the lower lever. The kitchen connects to the dining area and opens up to the family room. The sun-drenched living room features wood wood-burning fireplace and an entrance to the garage. The Primary bedroom is spacious and includes a luxurious en-suite Full Bath with dual sinks, a Separate Jetted Tub, and a separate shower, creating a private spa-like ambiance. You'll find a Walk-In Closet for added convenience, along with a total additional three bedrooms. A two-car attached garage, paired with an extra-long driveway, ensures ample parking space. The lower level features a Washer and Dryer for your laundry needs. Won't LAST LONG!
Zillow last checked: 8 hours ago
Listing updated: December 03, 2023 at 06:44am
Listed by:
Viktar Kutsevich 202-421-3439,
Samson Properties,
Co-Listing Agent: Roya Kutsevich 571-232-2760,
Samson Properties
Bought with:
Han Le, 0225149476
Westgate Realty Group, Inc.
Source: Bright MLS,MLS#: VAFX2152496
Facts & features
Interior
Bedrooms & bathrooms
- Bedrooms: 4
- Bathrooms: 3
- Full bathrooms: 2
- 1/2 bathrooms: 1
- Main level bathrooms: 1
Basement
- Description: Percent Finished: 100.0
- Area: 864
Heating
- Central, Electric
Cooling
- Central Air, Electric
Appliances
- Included: Microwave, Dishwasher, Disposal, Dryer, Oven/Range - Gas, Refrigerator, Washer, Electric Water Heater
- Laundry: Dryer In Unit, Lower Level, Washer In Unit
Features
- Combination Kitchen/Dining, Floor Plan - Traditional, Kitchen - Gourmet
- Basement: Full,Finished,Interior Entry
- Number of fireplaces: 1
- Fireplace features: Glass Doors
Interior area
- Total structure area: 3,028
- Total interior livable area: 3,028 sqft
- Finished area above ground: 2,164
- Finished area below ground: 864
Property
Parking
- Total spaces: 6
- Parking features: Attached Carport, Driveway
- Carport spaces: 2
- Uncovered spaces: 4
Accessibility
- Accessibility features: None
Features
- Levels: Three
- Stories: 3
- Pool features: None
Lot
- Size: 0.49 Acres
- Features: Backs to Trees
Details
- Additional structures: Above Grade, Below Grade
- Parcel number: 0261 16 0057
- Zoning: 110
- Special conditions: Standard
Construction
Type & style
- Home type: SingleFamily
- Architectural style: Traditional
- Property subtype: Single Family Residence
Materials
- Aluminum Siding
- Foundation: Other
Condition
- New construction: No
- Year built: 1975
Utilities & green energy
- Sewer: Public Sewer
- Water: Public
Community & neighborhood
Location
- Region: Reston
- Subdivision: Stratton Woods
HOA & financial
HOA
- Has HOA: Yes
- HOA fee: $43 monthly
- Association name: STRATTON WOODS
Other
Other facts
- Listing agreement: Exclusive Right To Sell
- Ownership: Fee Simple
Price history
| Date | Event | Price |
|---|---|---|
| 11/30/2023 | Sold | $675,000+3.8%$223/sqft |
Source: | ||
| 10/25/2023 | Pending sale | $650,000$215/sqft |
Source: | ||
| 10/20/2023 | Listed for sale | $650,000+227%$215/sqft |
Source: | ||
| 5/26/1998 | Sold | $198,800+9.3%$66/sqft |
Source: Public Record Report a problem | ||
| 7/23/1996 | Sold | $181,930$60/sqft |
Source: Public Record Report a problem | ||
Public tax history
| Year | Property taxes | Tax assessment |
|---|---|---|
| 2025 | $8,829 +7% | $733,950 +7.2% |
| 2024 | $8,251 +4.6% | $684,430 +2% |
| 2023 | $7,886 +5.3% | $670,830 +6.7% |
Find assessor info on the county website
Neighborhood: Hattontown
Nearby schools
GreatSchools rating
- 2/10Dogwood Elementary SchoolGrades: PK-6Distance: 0.2 mi
- 6/10Hughes Middle SchoolGrades: 7-8Distance: 1.7 mi
- 6/10South Lakes High SchoolGrades: 9-12Distance: 1.7 mi
Schools provided by the listing agent
- Elementary: Dogwood
- Middle: Hughes
- High: South Lakes
- District: Fairfax County Public Schools
Source: Bright MLS. This data may not be complete. We recommend contacting the local school district to confirm school assignments for this home.
Get a cash offer in 3 minutes
Find out how much your home could sell for in as little as 3 minutes with a no-obligation cash offer.
Estimated market value$848,200
Get a cash offer in 3 minutes
Find out how much your home could sell for in as little as 3 minutes with a no-obligation cash offer.
Estimated market value
$848,200

