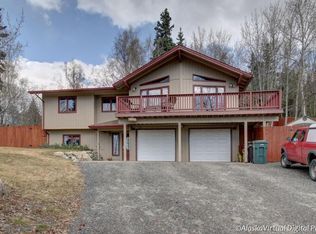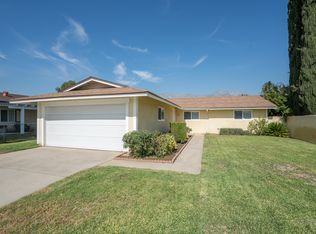Sold on 08/14/25
Price Unknown
12303 Shiloh Rd, Anchorage, AK 99516
3beds
1,667sqft
Single Family Residence
Built in 1970
0.37 Acres Lot
$545,200 Zestimate®
$--/sqft
$2,837 Estimated rent
Home value
$545,200
$491,000 - $611,000
$2,837/mo
Zestimate® history
Loading...
Owner options
Explore your selling options
What's special
This beautifully remodeled & updated home has a brand new kitchen w/new appliances, new hardwood floors, a new combi boiler, new windows, new exterior paint and soffits, new front deck, new deck stain, new wood burning insert, a brand new 24x24 detached garage w/drain & regraded yard for water drainage, This home is ready for you to enjoy. Sellers have loved their home & pride of ownership shows.They invested heavily in this home since purchasing it 7 years ago, making it their own. The oversized detached "1" car garage has a wide door and a work area. The entire back yard is fenced with a huge deck for the family to enjoy and a space to keep furry friends safe too! There is an awesome shed in the back yard and a separate space to store firewood. Sellers built a new retaining wall in the front when they regraded the back yard and slightly ditched it yard to move all water run off. Whether the water is from rain OR from snow/snow removal the ditch takes it to the side of the home so it drains down the hill away from the house. Every detail has been thoughtful and thorough. There are two bedrooms upstairs with a third bedroom & bath downstairs w/ a second living room. Bathrooms were redone in 2018 and the majority of the remodel was completed in 2022 with some updates completed very recently, to include lighting upgrades. This home provides mountain and inlet views! There are huge windows in each room (they even added a window in the dining room) and has is flooded with natural light! This home is move in ready and is waiting for the next owners to love it the way they have.
Zillow last checked: 8 hours ago
Listing updated: August 14, 2025 at 10:27pm
Listed by:
Patricia O'Neil,
Keller Williams Realty Alaska Group of Wasilla
Bought with:
Ranna Fekrat
Herrington and Company, LLC
Source: AKMLS,MLS#: 25-7732
Facts & features
Interior
Bedrooms & bathrooms
- Bedrooms: 3
- Bathrooms: 2
- Full bathrooms: 2
Heating
- Baseboard, Natural Gas, Wood, Wood Stove
Appliances
- Included: Dishwasher, Disposal, Gas Cooktop, Down Draft, Range/Oven, Refrigerator, Washer &/Or Dryer
Features
- Basement, BR/BA on Main Level, BR/BA Primary on Main Level, Ceiling Fan(s), Den &/Or Office, Family Room, Laminate Counters, Soaking Tub
- Flooring: Carpet, Hardwood, Laminate
- Windows: Window Coverings
- Basement: Finished
- Has fireplace: Yes
- Fireplace features: Wood Burning Stove
- Common walls with other units/homes: No Common Walls
Interior area
- Total structure area: 1,667
- Total interior livable area: 1,667 sqft
Property
Parking
- Total spaces: 3
- Parking features: Garage Door Opener, RV Access/Parking, Attached, Detached, Heated Garage, Tuck Under, No Carport
- Attached garage spaces: 3
Features
- Levels: Split Entry
- Patio & porch: Deck/Patio
- Fencing: Fenced
- Has view: Yes
- View description: City Lights, Inlet, Mountain(s)
- Has water view: Yes
- Water view: Inlet
- Waterfront features: None, No Access
Lot
- Size: 0.37 Acres
- Features: City Lot, Landscaped, Poultry Allowed, Road Service Area, Views
- Topography: Bluff,Sloping
Details
- Additional structures: Shed(s)
- Parcel number: 0152121600001
- Zoning: R1
- Zoning description: Single Family Residential
Construction
Type & style
- Home type: SingleFamily
- Property subtype: Single Family Residence
Materials
- Frame, Wood Siding
- Foundation: Block
- Roof: Rolled/Hot Mop
Condition
- New construction: No
- Year built: 1970
- Major remodel year: 2022
Utilities & green energy
- Sewer: Septic Tank
- Water: Private, Well
Community & neighborhood
Location
- Region: Anchorage
Other
Other facts
- Road surface type: Paved
Price history
| Date | Event | Price |
|---|---|---|
| 8/14/2025 | Sold | -- |
Source: | ||
| 6/30/2025 | Pending sale | $519,000$311/sqft |
Source: | ||
| 6/26/2025 | Listed for sale | $519,000+59.8%$311/sqft |
Source: | ||
| 10/31/2018 | Sold | -- |
Source: | ||
| 8/29/2018 | Pending sale | $324,750$195/sqft |
Source: RE/MAX Dynamic Properties #18-10658 Report a problem | ||
Public tax history
| Year | Property taxes | Tax assessment |
|---|---|---|
| 2025 | $5,904 -0.4% | $447,600 +2.5% |
| 2024 | $5,930 +3.6% | $436,500 +7.9% |
| 2023 | $5,722 +3.6% | $404,400 +4.7% |
Find assessor info on the county website
Neighborhood: Huffman-O'Malley
Nearby schools
GreatSchools rating
- 10/10Huffman Elementary SchoolGrades: PK-6Distance: 0.3 mi
- 9/10Goldenview Middle SchoolGrades: 7-8Distance: 2.3 mi
- 10/10South Anchorage High SchoolGrades: 9-12Distance: 0.7 mi
Schools provided by the listing agent
- Elementary: Huffman
- Middle: Goldenview
- High: South Anchorage
Source: AKMLS. This data may not be complete. We recommend contacting the local school district to confirm school assignments for this home.

