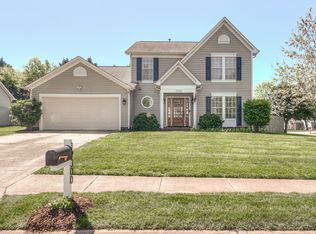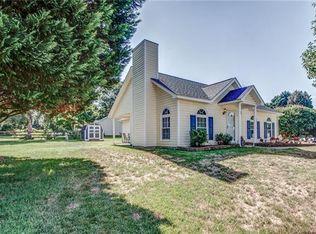Closed
$455,000
12304 Old Prairie Rd, Charlotte, NC 28277
3beds
1,460sqft
Single Family Residence
Built in 1995
0.23 Acres Lot
$452,900 Zestimate®
$312/sqft
$2,358 Estimated rent
Home value
$452,900
$421,000 - $485,000
$2,358/mo
Zestimate® history
Loading...
Owner options
Explore your selling options
What's special
Welcome to your future home at 12304 Old Prairie Road in vibrant Charlotte, NC! This charming 3-bedroom, 2.5-bathroom residence offers 1,460 square feet of comfortable living space, perfectly nestled on a spacious lot. Step inside to find a welcoming living area w laminate floors, alongside a charming fireplace that adds warmth and character. The kitchen is a dream with sleek granite countertops and modern stainless steel appliances, including an efficient electric oven and a microwave. The home is equipped with air conditioning and central heating, with an HVAC system updated in 2025 (Furnace in 2020), ensuring year-round comfort. Enjoy the convenience of a washer and dryer in the unit, along with new insulated windows installed in 2024, enhancing energy efficiency. The exterior boasts a generous yard and a garage for your parking and storage needs. Convenient to schools and shopping!
Zillow last checked: 8 hours ago
Listing updated: August 25, 2025 at 11:33am
Listing Provided by:
Van Deane van.deane@compass.com,
COMPASS
Bought with:
Carin Miller
Real Broker, LLC
Source: Canopy MLS as distributed by MLS GRID,MLS#: 4284498
Facts & features
Interior
Bedrooms & bathrooms
- Bedrooms: 3
- Bathrooms: 3
- Full bathrooms: 2
- 1/2 bathrooms: 1
Primary bedroom
- Level: Upper
Bedroom s
- Level: Upper
Bedroom s
- Level: Upper
Dining room
- Level: Main
Family room
- Level: Main
Kitchen
- Level: Main
Heating
- Central, Forced Air
Cooling
- Central Air, Electric
Appliances
- Included: Dishwasher, Disposal, Electric Cooktop, Electric Oven, Microwave
- Laundry: Laundry Closet, Upper Level
Features
- Flooring: Carpet, Laminate, Linoleum, Vinyl
- Windows: Insulated Windows
- Has basement: No
- Fireplace features: Gas Log
Interior area
- Total structure area: 1,460
- Total interior livable area: 1,460 sqft
- Finished area above ground: 1,460
- Finished area below ground: 0
Property
Parking
- Total spaces: 4
- Parking features: Driveway, Keypad Entry, Garage on Main Level
- Garage spaces: 2
- Uncovered spaces: 2
Features
- Levels: Two
- Stories: 2
- Patio & porch: Deck, Rear Porch
- Exterior features: Fire Pit
- Fencing: Back Yard,Full,Wood
Lot
- Size: 0.23 Acres
Details
- Parcel number: 22936355
- Zoning: R-9(CD)
- Special conditions: Standard
Construction
Type & style
- Home type: SingleFamily
- Architectural style: Traditional
- Property subtype: Single Family Residence
Materials
- Brick Partial, Vinyl
- Foundation: Slab
- Roof: Composition
Condition
- New construction: No
- Year built: 1995
Utilities & green energy
- Sewer: Public Sewer, County Sewer
- Water: City, County Water
- Utilities for property: Cable Connected
Community & neighborhood
Location
- Region: Charlotte
- Subdivision: Southpoint
Other
Other facts
- Listing terms: Cash,Conventional
- Road surface type: Concrete, Paved
Price history
| Date | Event | Price |
|---|---|---|
| 8/25/2025 | Sold | $455,000+3.4%$312/sqft |
Source: | ||
| 7/27/2025 | Pending sale | $439,999$301/sqft |
Source: | ||
| 7/26/2025 | Listed for sale | $439,999+51.7%$301/sqft |
Source: | ||
| 9/22/2020 | Sold | $290,000$199/sqft |
Source: | ||
| 8/20/2020 | Pending sale | $290,000$199/sqft |
Source: Dickens Mitchener & Associates Inc #3652612 Report a problem | ||
Public tax history
| Year | Property taxes | Tax assessment |
|---|---|---|
| 2025 | -- | $374,200 |
| 2024 | $2,987 +3.6% | $374,200 |
| 2023 | $2,884 +19.8% | $374,200 +58.2% |
Find assessor info on the county website
Neighborhood: Providence Crossing
Nearby schools
GreatSchools rating
- 8/10Polo Ridge ElementaryGrades: K-5Distance: 0.4 mi
- 10/10Jay M Robinson MiddleGrades: 6-8Distance: 1.7 mi
- 9/10Ardrey Kell HighGrades: 9-12Distance: 1.9 mi
Schools provided by the listing agent
- Elementary: Polo Ridge
- Middle: J.M. Robinson
- High: Ballantyne Ridge
Source: Canopy MLS as distributed by MLS GRID. This data may not be complete. We recommend contacting the local school district to confirm school assignments for this home.
Get a cash offer in 3 minutes
Find out how much your home could sell for in as little as 3 minutes with a no-obligation cash offer.
Estimated market value
$452,900

