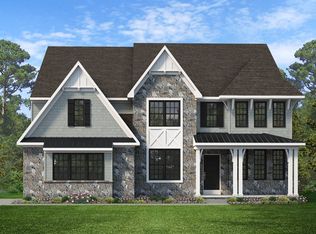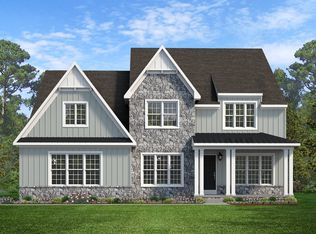Closed
$1,275,000
12305 Mayes Rd, Huntersville, NC 28078
3beds
4,216sqft
Single Family Residence
Built in 1993
2.12 Acres Lot
$1,365,800 Zestimate®
$302/sqft
$4,835 Estimated rent
Home value
$1,365,800
$1.24M - $1.49M
$4,835/mo
Zestimate® history
Loading...
Owner options
Explore your selling options
What's special
Back on the market, no fault of the home! Tucked away on a secluded private lot is this stately residence that is sure to impress you. With just over 4200 sqft of HLA this home has so much to offer. The main level has a stunning sunroom that flows out to the fully bricked large patio and outdoor fireplace that is ideal for entertaining. Upstairs you will find three bedrooms and two bathrooms. In the basement you will find a full apartment equipped with a kitchen and laundry area, full bathroom and living room. The walkout basement allows for a private entrance but you can access from the main level of the home as well. To top it all off there is an elevator that goes to all three floors. The property offers ample parking in addition to the 3 bay attached garage. There is also a very nice shop that could be used many ways. Price reduced to show only the lot the home sits on. Parcel 00755104 is available for purchase together for $1,300,000 collectively.
Zillow last checked: 8 hours ago
Listing updated: March 01, 2024 at 10:05am
Listing Provided by:
Abby Taylor abbytaylorrealtor@gmail.com,
ERA Live Moore,
Gina Compton,
ERA Live Moore
Bought with:
Michael Sposato
Carolina Realty Advisors
Source: Canopy MLS as distributed by MLS GRID,MLS#: 4042117
Facts & features
Interior
Bedrooms & bathrooms
- Bedrooms: 3
- Bathrooms: 4
- Full bathrooms: 3
- 1/2 bathrooms: 1
Primary bedroom
- Level: Upper
Primary bedroom
- Level: Upper
Bedroom s
- Level: Upper
Bedroom s
- Level: Upper
Bathroom full
- Level: Upper
Bathroom half
- Level: Main
Bathroom full
- Level: Basement
Bathroom full
- Level: Upper
Bathroom half
- Level: Main
Bathroom full
- Level: Basement
Other
- Level: Basement
Other
- Level: Basement
Bonus room
- Level: Basement
Bonus room
- Level: Basement
Dining room
- Level: Main
Dining room
- Level: Main
Great room
- Level: Main
Great room
- Level: Main
Kitchen
- Level: Main
Kitchen
- Level: Main
Laundry
- Level: Main
Laundry
- Level: Main
Recreation room
- Level: Basement
Recreation room
- Level: Basement
Sunroom
- Level: Main
Sunroom
- Level: Main
Utility room
- Level: Basement
Utility room
- Level: Basement
Heating
- Natural Gas
Cooling
- Central Air
Appliances
- Included: Dishwasher, Double Oven, Electric Cooktop, Microwave, Oven
- Laundry: Laundry Room, Main Level
Features
- Basement: Apartment,Exterior Entry,Interior Entry,Walk-Out Access,Walk-Up Access
Interior area
- Total structure area: 2,899
- Total interior livable area: 4,216 sqft
- Finished area above ground: 2,899
- Finished area below ground: 1,317
Property
Parking
- Total spaces: 3
- Parking features: Driveway, Attached Garage, Garage on Main Level
- Attached garage spaces: 3
- Has uncovered spaces: Yes
- Details: Ample amount of parking spaces in the front and around the back of the home. In addition to the outside parking there is also a 3 bay attached garage. The shop has a wrap around drive ideal for larger trucks/trailers.
Features
- Levels: Two
- Stories: 2
- Exterior features: Elevator, Fire Pit, In-Ground Irrigation
- Fencing: Partial
Lot
- Size: 2.12 Acres
- Features: Level, Open Lot, Private
Details
- Additional structures: Workshop
- Parcel number: 00755103
- Zoning: RP
- Special conditions: Standard
Construction
Type & style
- Home type: SingleFamily
- Property subtype: Single Family Residence
Materials
- Brick Partial, Hardboard Siding
- Roof: Shingle
Condition
- New construction: No
- Year built: 1993
Utilities & green energy
- Sewer: Septic Installed
- Water: Well
Community & neighborhood
Location
- Region: Huntersville
- Subdivision: none
Other
Other facts
- Listing terms: Cash,Conventional
- Road surface type: Concrete
Price history
| Date | Event | Price |
|---|---|---|
| 3/1/2024 | Sold | $1,275,000+10.9%$302/sqft |
Source: | ||
| 1/11/2024 | Price change | $1,150,000-8%$273/sqft |
Source: | ||
| 10/5/2023 | Price change | $1,250,000-16.7%$296/sqft |
Source: | ||
| 9/30/2023 | Listed for sale | $1,500,000$356/sqft |
Source: | ||
Public tax history
| Year | Property taxes | Tax assessment |
|---|---|---|
| 2025 | -- | $1,221,700 +58.5% |
| 2024 | -- | $770,900 |
| 2023 | -- | $770,900 +70.8% |
Find assessor info on the county website
Neighborhood: 28078
Nearby schools
GreatSchools rating
- 8/10J.V. Washam ElementaryGrades: K-5Distance: 2.3 mi
- 10/10Bailey Middle SchoolGrades: 6-8Distance: 1 mi
- 6/10William Amos Hough HighGrades: 9-12Distance: 0.9 mi
Get a cash offer in 3 minutes
Find out how much your home could sell for in as little as 3 minutes with a no-obligation cash offer.
Estimated market value
$1,365,800
Get a cash offer in 3 minutes
Find out how much your home could sell for in as little as 3 minutes with a no-obligation cash offer.
Estimated market value
$1,365,800

