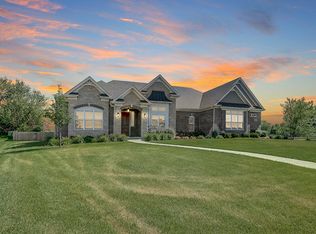Closed
$489,000
12305 S Prairie Ridge Ln, Plainfield, IL 60585
3beds
2,527sqft
Single Family Residence
Built in 2022
0.29 Acres Lot
$492,800 Zestimate®
$194/sqft
$4,151 Estimated rent
Home value
$492,800
$453,000 - $537,000
$4,151/mo
Zestimate® history
Loading...
Owner options
Explore your selling options
What's special
Welcome to this Beautiful Aberdeen Model with Gourmet Kitchen, First-Floor Primary Suite & So Much More! This stunning home features an open foyer that leads into a versatile den, complete with a convenient Murphy bed-ideal for guests or a home office. The heart of the home is the open-concept kitchen, offering plenty of cabinet space, a large island, double oven, granite countertops and backsplash, and open views to the family room and spacious dining area for great entertainment. The dining area flows directly onto a large patio, perfect for indoor-outdoor entertaining. Luxury vinyl plank flooring throughout the main level and an updated laundry room with quartz countertops for great functionality and style. The main-floor primary suite is a peaceful retreat, featuring a stand-alone soaking tub, separate shower, double sinks, and a spacious walk-in closet. Upstairs, you'll find two additional generously sized bedrooms and a huge loft that can easily be converted into a fourth bedroom. Each full-size bathroom has double sinks, Recessed lighting throughout, a Basement with rough-in plumbing for a future bathroom, ready to be finished to provide more living space, and a 15-Year Transferrable Structural Warranty. This home is the perfect home for your family. Seller is a Licensed Real Estate Broker
Zillow last checked: 8 hours ago
Listing updated: October 10, 2025 at 12:45pm
Listing courtesy of:
Angela Walker, BPOR,CNC,CRS,SFR 708-983-8178,
Angela Walker Homes Real Estate Group
Bought with:
Judah Sameth
Willow Real Estate, Inc
Source: MRED as distributed by MLS GRID,MLS#: 12455525
Facts & features
Interior
Bedrooms & bathrooms
- Bedrooms: 3
- Bathrooms: 3
- Full bathrooms: 2
- 1/2 bathrooms: 1
Primary bedroom
- Features: Flooring (Carpet), Bathroom (Full, Double Sink, Tub & Separate Shwr)
- Level: Main
- Area: 221 Square Feet
- Dimensions: 13X17
Bedroom 2
- Features: Flooring (Carpet)
- Level: Second
- Area: 168 Square Feet
- Dimensions: 12X14
Bedroom 3
- Features: Flooring (Carpet)
- Level: Second
- Area: 144 Square Feet
- Dimensions: 12X12
Den
- Features: Flooring (Carpet)
- Level: Main
- Area: 168 Square Feet
- Dimensions: 12X14
Dining room
- Features: Flooring (Vinyl)
- Level: Main
- Area: 168 Square Feet
- Dimensions: 14X12
Family room
- Features: Flooring (Vinyl)
- Level: Main
- Area: 285 Square Feet
- Dimensions: 15X19
Kitchen
- Features: Kitchen (Eating Area-Table Space, Island, Pantry-Closet, Granite Counters), Flooring (Vinyl)
- Level: Main
- Area: 180 Square Feet
- Dimensions: 12X15
Laundry
- Features: Flooring (Vinyl)
- Level: Main
- Area: 56 Square Feet
- Dimensions: 08X07
Loft
- Level: Second
- Area: 294 Square Feet
- Dimensions: 14X21
Heating
- Natural Gas, Forced Air
Cooling
- Central Air
Appliances
- Included: Range, Dishwasher, Disposal
- Laundry: Main Level, Sink
Features
- 1st Floor Bedroom, In-Law Floorplan, 1st Floor Full Bath, Walk-In Closet(s), Open Floorplan, Dining Combo, Granite Counters, Pantry, Quartz Counters
- Windows: Screens
- Basement: Unfinished,Full
Interior area
- Total structure area: 3,785
- Total interior livable area: 2,527 sqft
Property
Parking
- Total spaces: 2
- Parking features: Asphalt, Garage Door Opener, On Site, Garage Owned, Attached, Garage
- Attached garage spaces: 2
- Has uncovered spaces: Yes
Accessibility
- Accessibility features: No Disability Access
Features
- Stories: 2
- Patio & porch: Patio
Lot
- Size: 0.29 Acres
- Dimensions: 60 X 120
Details
- Parcel number: 0701303070020000
- Special conditions: None
- Other equipment: Sump Pump
Construction
Type & style
- Home type: SingleFamily
- Property subtype: Single Family Residence
Materials
- Vinyl Siding
- Roof: Asphalt
Condition
- New construction: No
- Year built: 2022
Details
- Builder model: ABERDEEN- TR
Utilities & green energy
- Electric: Circuit Breakers, 200+ Amp Service
- Sewer: Public Sewer
- Water: Lake Michigan
Green energy
- Green verification: Other
Community & neighborhood
Security
- Security features: Carbon Monoxide Detector(s)
Community
- Community features: Lake, Curbs, Sidewalks, Street Paved
Location
- Region: Plainfield
- Subdivision: Chatham Square
HOA & financial
HOA
- Has HOA: Yes
- HOA fee: $400 annually
- Services included: Other
Other
Other facts
- Listing terms: Conventional
- Ownership: Fee Simple w/ HO Assn.
Price history
| Date | Event | Price |
|---|---|---|
| 10/9/2025 | Sold | $489,000$194/sqft |
Source: | ||
| 9/2/2025 | Contingent | $489,000$194/sqft |
Source: | ||
| 8/26/2025 | Listed for sale | $489,000+1.9%$194/sqft |
Source: | ||
| 8/13/2025 | Listing removed | $480,000$190/sqft |
Source: | ||
| 8/6/2025 | Price change | $480,000-2%$190/sqft |
Source: | ||
Public tax history
| Year | Property taxes | Tax assessment |
|---|---|---|
| 2023 | $15,396 +12209.1% | $129,856 +9737.6% |
| 2022 | $125 -4.5% | $1,320 |
| 2021 | $131 +4.2% | $1,320 |
Find assessor info on the county website
Neighborhood: 60585
Nearby schools
GreatSchools rating
- 4/10Grande Park Elementary SchoolGrades: K-5Distance: 1.4 mi
- 6/10Murphy Junior High SchoolGrades: 6-8Distance: 1.3 mi
- 9/10Oswego East High SchoolGrades: 9-12Distance: 3.1 mi
Schools provided by the listing agent
- Elementary: Grande Park Elementary School
- Middle: Murphy Junior High School
- High: Oswego East High School
- District: 308
Source: MRED as distributed by MLS GRID. This data may not be complete. We recommend contacting the local school district to confirm school assignments for this home.
Get a cash offer in 3 minutes
Find out how much your home could sell for in as little as 3 minutes with a no-obligation cash offer.
Estimated market value$492,800
Get a cash offer in 3 minutes
Find out how much your home could sell for in as little as 3 minutes with a no-obligation cash offer.
Estimated market value
$492,800
