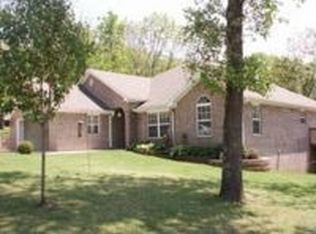Sold for $345,000
$345,000
12305 Tyson Rd, Lowell, AR 72745
3beds
1,659sqft
Single Family Residence
Built in 2005
0.8 Acres Lot
$344,400 Zestimate®
$208/sqft
$2,014 Estimated rent
Home value
$344,400
$324,000 - $365,000
$2,014/mo
Zestimate® history
Loading...
Owner options
Explore your selling options
What's special
Looking to be surrounded by nature, be close to Beaver lake and close to all the amenities? This move-in-ready home is it! This home sits on a 0.80-acre lot just minutes away from the lake.
Step inside to a newly painted home with a cozy fireplace, new fixtures, walk in closets and more.
The garage door and garage walls are insulated as well. Stainless steel appliances with new stove.
Enjoy your morning coffee on the back deck surrounded by nature and feel the comfort and privacy of this home.
Zillow last checked: 8 hours ago
Listing updated: December 01, 2025 at 04:51pm
Listed by:
Eve McCain 479-544-9575,
McMullen Realty Group
Bought with:
Lauren McClure, SA00091160
Collier & Associates
Source: ArkansasOne MLS,MLS#: 1324907 Originating MLS: Northwest Arkansas Board of REALTORS MLS
Originating MLS: Northwest Arkansas Board of REALTORS MLS
Facts & features
Interior
Bedrooms & bathrooms
- Bedrooms: 3
- Bathrooms: 2
- Full bathrooms: 2
Primary bedroom
- Level: Main
- Dimensions: 12.6x 9.2
Bedroom
- Level: Main
- Dimensions: 12.9 x 10.7
Bedroom
- Level: Main
- Dimensions: 11.2 x 11.7
Other
- Level: Main
Heating
- Electric
Cooling
- Electric
Appliances
- Included: Dishwasher, Electric Cooktop, Electric Water Heater, Disposal, Microwave
- Laundry: Washer Hookup, Dryer Hookup
Features
- Ceiling Fan(s), Eat-in Kitchen, Pantry, Split Bedrooms, Window Treatments
- Flooring: Carpet, Tile
- Windows: Blinds
- Has basement: No
- Number of fireplaces: 1
- Fireplace features: Wood Burning
Interior area
- Total structure area: 1,659
- Total interior livable area: 1,659 sqft
Property
Parking
- Total spaces: 2
- Parking features: Attached, Garage, Garage Door Opener
- Has attached garage: Yes
- Covered spaces: 2
Features
- Levels: One
- Stories: 1
- Patio & porch: Deck
- Exterior features: Concrete Driveway
- Fencing: Partial
- Body of water: Beaver Lake
Lot
- Size: 0.80 Acres
- Features: Cleared, Landscaped, Level, None, Outside City Limits
Details
- Additional structures: None
- Parcel number: 1802614003
- Special conditions: None
Construction
Type & style
- Home type: SingleFamily
- Property subtype: Single Family Residence
Materials
- Brick, Vinyl Siding
- Foundation: Slab
- Roof: Fiberglass,Shingle
Condition
- New construction: No
- Year built: 2005
Utilities & green energy
- Sewer: Septic Tank
- Utilities for property: Cable Available, Septic Available
Community & neighborhood
Security
- Security features: Smoke Detector(s)
Community
- Community features: Lake
Location
- Region: Lowell
- Subdivision: Rural
Price history
| Date | Event | Price |
|---|---|---|
| 12/1/2025 | Sold | $345,000-2.8%$208/sqft |
Source: | ||
| 10/9/2025 | Listed for sale | $354,900-1.4%$214/sqft |
Source: | ||
| 10/3/2025 | Listing removed | $360,000$217/sqft |
Source: | ||
| 9/4/2025 | Price change | $360,000-5.3%$217/sqft |
Source: | ||
| 7/28/2025 | Price change | $380,000-5%$229/sqft |
Source: | ||
Public tax history
| Year | Property taxes | Tax assessment |
|---|---|---|
| 2024 | $1,324 +2.5% | $36,990 +5% |
| 2023 | $1,292 +1.8% | $35,230 +4.5% |
| 2022 | $1,269 +6.2% | $33,700 +4.8% |
Find assessor info on the county website
Neighborhood: 72745
Nearby schools
GreatSchools rating
- 7/10Monitor Elementary SchoolGrades: PK-5Distance: 4.1 mi
- 5/10Sonora Middle SchoolGrades: 6-7Distance: 5.9 mi
- 4/10Springdale High SchoolGrades: 10-12Distance: 7.1 mi
Schools provided by the listing agent
- District: Springdale
Source: ArkansasOne MLS. This data may not be complete. We recommend contacting the local school district to confirm school assignments for this home.
Get pre-qualified for a loan
At Zillow Home Loans, we can pre-qualify you in as little as 5 minutes with no impact to your credit score.An equal housing lender. NMLS #10287.
Sell for more on Zillow
Get a Zillow Showcase℠ listing at no additional cost and you could sell for .
$344,400
2% more+$6,888
With Zillow Showcase(estimated)$351,288
