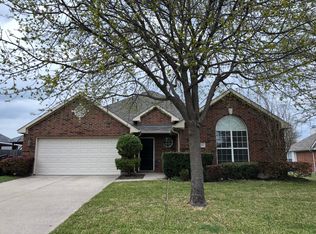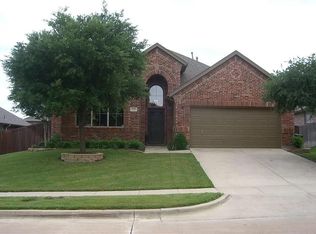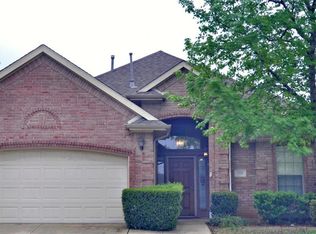Sold
Price Unknown
12306 Ark Rd, Frisco, TX 75035
4beds
2,065sqft
Single Family Residence
Built in 2000
9,147.6 Square Feet Lot
$497,600 Zestimate®
$--/sqft
$2,704 Estimated rent
Home value
$497,600
$468,000 - $527,000
$2,704/mo
Zestimate® history
Loading...
Owner options
Explore your selling options
What's special
Welcome to this beautifully updated single-story home that blends timeless elegance with modern transitional style. Nestled on a professionally landscaped corner lot shaded by mature trees, this property offers charm, functionality, and comfort—all within the highly acclaimed Frisco ISD.
Inside, you’ll find a bright, open floor plan featuring luxury vinyl plank (LVP) flooring throughout, renovated bathrooms, and sleek finishes. The spacious living room is anchored by a corner fireplace with a raised hearth and classic mantle—perfect for cozy gatherings.
The heart of the home is the designer kitchen, boasting an oversized island, quartz countertops, a gas cooktop, and updated appliances—ideal for everyday living and entertaining alike.
Four generously sized bedrooms plus formal living and dining areas offer versatility for family, guests, or remote work. Every detail has been carefully considered, including roll-up blinds that reveal unobstructed views, and smart upgrades like a Nest thermostat.
Recent replacements include the HVAC system, water heater, attic insulation, and both toilets—ensuring peace of mind and energy efficiency.
The large backyard features a newly replaced fence and lush landscaping, creating a private outdoor retreat that’s both serene and low-maintenance.
Zillow last checked: 8 hours ago
Listing updated: July 08, 2025 at 01:46pm
Listed by:
Heather Tinglov 0566176 469-667-7875,
Coldwell Banker Apex, REALTORS 972-562-5400
Bought with:
Corie Quillinan
CENTURY 21 Judge Fite Co.
Source: NTREIS,MLS#: 20928643
Facts & features
Interior
Bedrooms & bathrooms
- Bedrooms: 4
- Bathrooms: 2
- Full bathrooms: 2
Primary bedroom
- Features: Dual Sinks, Double Vanity, En Suite Bathroom, Hollywood Bath, Separate Shower, Walk-In Closet(s)
- Level: First
- Dimensions: 17 x 13
Bedroom
- Level: First
- Dimensions: 12 x 10
Bedroom
- Level: First
- Dimensions: 12 x 11
Bedroom
- Level: First
- Dimensions: 12 x 11
Dining room
- Level: First
- Dimensions: 14 x 12
Kitchen
- Features: Built-in Features, Eat-in Kitchen, Kitchen Island, Pantry, Solid Surface Counters
- Level: First
- Dimensions: 10 x 9
Living room
- Features: Fireplace
- Level: First
- Dimensions: 15 x 13
Heating
- Central, Electric
Cooling
- Central Air, Ceiling Fan(s), Electric
Appliances
- Included: Dryer, Dishwasher, Disposal, Gas Range, Refrigerator, Washer
- Laundry: Washer Hookup, Electric Dryer Hookup, Laundry in Utility Room
Features
- Chandelier, Decorative/Designer Lighting Fixtures, Double Vanity, Eat-in Kitchen, Granite Counters, High Speed Internet, Open Floorplan, Pantry, Cable TV, Vaulted Ceiling(s), Walk-In Closet(s)
- Flooring: Carpet, Ceramic Tile, Luxury Vinyl Plank
- Windows: Window Coverings
- Has basement: No
- Number of fireplaces: 1
- Fireplace features: Gas, Living Room
Interior area
- Total interior livable area: 2,065 sqft
Property
Parking
- Total spaces: 2
- Parking features: Door-Single, Driveway, Garage Faces Front, Garage
- Attached garage spaces: 2
- Has uncovered spaces: Yes
Features
- Levels: One
- Stories: 1
- Patio & porch: Deck, Covered
- Exterior features: Rain Gutters
- Pool features: None
- Fencing: Back Yard,Fenced
Lot
- Size: 9,147 sqft
- Features: Back Yard, Interior Lot, Lawn, Landscaped, Subdivision, Sprinkler System, Few Trees
Details
- Parcel number: R425600X00701
Construction
Type & style
- Home type: SingleFamily
- Architectural style: Traditional,Detached
- Property subtype: Single Family Residence
Materials
- Brick, Wood Siding
- Foundation: Slab
- Roof: Composition
Condition
- Year built: 2000
Utilities & green energy
- Sewer: Public Sewer
- Water: Public
- Utilities for property: Sewer Available, Separate Meters, Water Available, Cable Available
Community & neighborhood
Security
- Security features: Smoke Detector(s)
Community
- Community features: Curbs
Location
- Region: Frisco
- Subdivision: Preston Lakes Add Ph Viii
HOA & financial
HOA
- Has HOA: Yes
- HOA fee: $148 annually
- Services included: All Facilities
- Association name: Goodwin & Co.
- Association phone: 855-289-6007
Other
Other facts
- Listing terms: Cash,Conventional,FHA,VA Loan
- Road surface type: Asphalt
Price history
| Date | Event | Price |
|---|---|---|
| 7/8/2025 | Sold | -- |
Source: NTREIS #20928643 Report a problem | ||
| 7/8/2025 | Listed for sale | $525,000$254/sqft |
Source: | ||
| 6/16/2025 | Pending sale | $525,000$254/sqft |
Source: | ||
| 6/16/2025 | Contingent | $525,000$254/sqft |
Source: NTREIS #20928643 Report a problem | ||
| 6/10/2025 | Listed for sale | $525,000$254/sqft |
Source: NTREIS #20928643 Report a problem | ||
Public tax history
| Year | Property taxes | Tax assessment |
|---|---|---|
| 2025 | -- | $501,851 +18.9% |
| 2024 | -- | $421,991 +10% |
| 2023 | $1,408 -51.1% | $383,628 +10% |
Find assessor info on the county website
Neighborhood: 75035
Nearby schools
GreatSchools rating
- 9/10Gunstream Elementary SchoolGrades: PK-5Distance: 0.4 mi
- 10/10Wester Middle SchoolGrades: 6-8Distance: 0.4 mi
- 8/10Centennial High SchoolGrades: 9-12Distance: 0.8 mi
Schools provided by the listing agent
- Elementary: Gunstream
- Middle: Wester
- High: Centennial
- District: Frisco ISD
Source: NTREIS. This data may not be complete. We recommend contacting the local school district to confirm school assignments for this home.
Get a cash offer in 3 minutes
Find out how much your home could sell for in as little as 3 minutes with a no-obligation cash offer.
Estimated market value$497,600
Get a cash offer in 3 minutes
Find out how much your home could sell for in as little as 3 minutes with a no-obligation cash offer.
Estimated market value
$497,600


