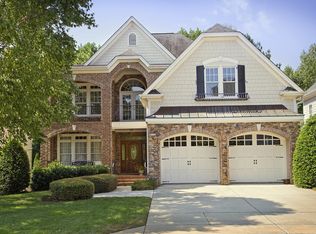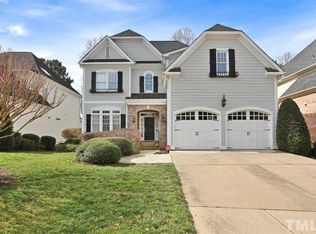Sold for $780,000
$780,000
12309 Beestone Ln, Raleigh, NC 27614
5beds
4,454sqft
Single Family Residence, Residential
Built in 2002
6,969.6 Square Feet Lot
$760,700 Zestimate®
$175/sqft
$4,199 Estimated rent
Home value
$760,700
$723,000 - $799,000
$4,199/mo
Zestimate® history
Loading...
Owner options
Explore your selling options
What's special
Prepare to fall in love with this exceptional two-story home with a finished basement, ideally situated to take in serene views of The Country Club at Wakefield Plantation golf course. Located in the Wakefield subdivision, step inside to find gleaming hardwood floors throughout the first floor, where a formal dining room, hearth room, and sizeable living room with a fireplace create a warm and inviting atmosphere. The open, gourmet kitchen features a spacious island, gas cooktop, stainless steel appliances, including a 2020 refrigerator and a 2024 dishwasher, and a breakfast nook that opens to a large deck overlooking the lush golf course. Upstairs, the primary suite is a true retreat, complete with new laminate flooring (2024), balcony access, a custom walk-in closet, a bath with dual vanities, a large shower, a jetted bathtub, and a water closet. Two additional bedrooms share a Jack and Jill bathroom, each with its own walk-in closet and balcony access. A large fourth bedroom/bonus room offers incredible versatility for an office or playroom, while the loft space and walk-in laundry room add convenience. The finished basement offers endless possibilities, designed as an ideal in-law suite. It features a kitchenette with a brand-new dishwasher, ice maker, wine fridge, and mini fridge; a dining area; a spacious living room with a fireplace; a bedroom with a walk-in closet; and a full bath. The walk-out porch includes a hot tub, providing a private oasis to relax and unwind. Additional highlights include a 2021 roof, a 2022 water heater, some fresh interior paint, and ample storage between the oversized unfinished storage room in the basement and the third-floor unfinished walk-up attic space. Located minutes from Wegmans, Target, shopping, restaurants and fun. Schedule your showing today!
Zillow last checked: 8 hours ago
Listing updated: February 18, 2025 at 06:46am
Listed by:
Aljerald Dantwan Butcher 252-673-3236,
Redfin Corporation
Bought with:
Taylor Dixon Zundel, 324822
EXP Realty LLC
Source: Doorify MLS,MLS#: 10066307
Facts & features
Interior
Bedrooms & bathrooms
- Bedrooms: 5
- Bathrooms: 6
- Full bathrooms: 4
- 1/2 bathrooms: 2
Heating
- Forced Air, Heat Pump
Cooling
- Central Air
Appliances
- Included: Dishwasher, Gas Cooktop, Microwave, Oven
- Laundry: Laundry Room, Upper Level
Features
- Ceiling Fan(s), Crown Molding, Double Vanity, Entrance Foyer, Granite Counters, Kitchen Island, Pantry, Separate Shower, Smooth Ceilings, Soaking Tub, Tray Ceiling(s), Walk-In Closet(s), Walk-In Shower, Water Closet
- Flooring: Hardwood, Tile
- Windows: Plantation Shutters
- Basement: Finished, Walk-Out Access
- Number of fireplaces: 3
- Fireplace features: Basement, Den, Family Room
Interior area
- Total structure area: 4,454
- Total interior livable area: 4,454 sqft
- Finished area above ground: 3,192
- Finished area below ground: 1,262
Property
Parking
- Total spaces: 6
- Parking features: Concrete, Driveway, Garage, Garage Faces Front
- Attached garage spaces: 2
- Uncovered spaces: 4
Features
- Levels: Two
- Stories: 2
- Patio & porch: Covered, Deck, Front Porch, Patio
- Has view: Yes
- View description: Golf Course
Lot
- Size: 6,969 sqft
Details
- Parcel number: 1830.01353461.000
- Special conditions: Standard
Construction
Type & style
- Home type: SingleFamily
- Architectural style: Transitional
- Property subtype: Single Family Residence, Residential
Materials
- Brick Veneer, Fiber Cement, Vinyl Siding
- Foundation: Permanent
- Roof: Shingle
Condition
- New construction: No
- Year built: 2002
Utilities & green energy
- Sewer: Public Sewer
- Water: Public
Community & neighborhood
Location
- Region: Raleigh
- Subdivision: Wakefield
HOA & financial
HOA
- Has HOA: Yes
- HOA fee: $296 annually
- Services included: None
Price history
| Date | Event | Price |
|---|---|---|
| 1/16/2025 | Sold | $780,000$175/sqft |
Source: | ||
| 12/16/2024 | Pending sale | $780,000$175/sqft |
Source: | ||
| 12/6/2024 | Listed for sale | $780,000+56.9%$175/sqft |
Source: | ||
| 3/12/2019 | Sold | $497,000-0.6%$112/sqft |
Source: | ||
| 2/4/2019 | Pending sale | $499,900$112/sqft |
Source: Mark Spain Real Estate #2214891 Report a problem | ||
Public tax history
| Year | Property taxes | Tax assessment |
|---|---|---|
| 2025 | $6,038 +0.4% | $690,029 |
| 2024 | $6,013 +13.3% | $690,029 +42.3% |
| 2023 | $5,305 +7.6% | $484,851 |
Find assessor info on the county website
Neighborhood: North Raleigh
Nearby schools
GreatSchools rating
- 4/10Forest Pines ElementaryGrades: PK-5Distance: 0.6 mi
- 8/10Wakefield MiddleGrades: 6-8Distance: 1.6 mi
- 8/10Wakefield HighGrades: 9-12Distance: 1.1 mi
Schools provided by the listing agent
- Elementary: Wake - Forest Pines
- Middle: Wake - Wakefield
- High: Wake - Wakefield
Source: Doorify MLS. This data may not be complete. We recommend contacting the local school district to confirm school assignments for this home.
Get a cash offer in 3 minutes
Find out how much your home could sell for in as little as 3 minutes with a no-obligation cash offer.
Estimated market value$760,700
Get a cash offer in 3 minutes
Find out how much your home could sell for in as little as 3 minutes with a no-obligation cash offer.
Estimated market value
$760,700


