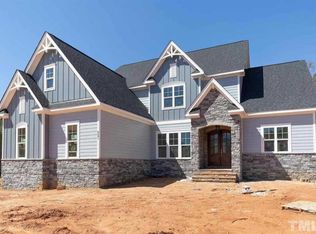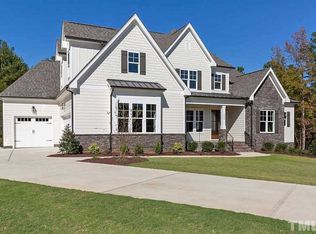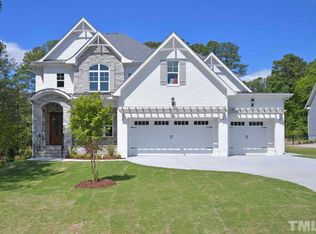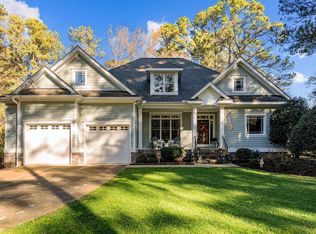Presale opportunity for Custom Home in exclusive coming soon neighborhood, Norwood Place. Bring your plan or select from builder's plans. GATED Community in highly desirable location. Interior features include custom cabinetry, quartz countertops in kitchen, Bertazzoni appliance package, USB ports integrated throughout home, sealed crawlspace, Electric Car Charging Stations, 3 car garages. 6 private lots; approx 1 acre each all with room for private pool and/or outbuilding
This property is off market, which means it's not currently listed for sale or rent on Zillow. This may be different from what's available on other websites or public sources.



