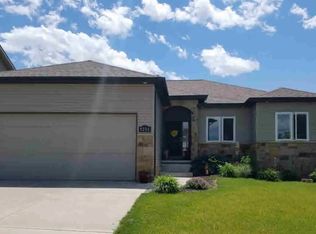Sold for $346,000
$346,000
1231 Hawkfly Rd, Lincoln, NE 68521
3beds
2,372sqft
Single Family Residence
Built in 2009
6,969.6 Square Feet Lot
$361,300 Zestimate®
$146/sqft
$2,468 Estimated rent
Home value
$361,300
$343,000 - $379,000
$2,468/mo
Zestimate® history
Loading...
Owner options
Explore your selling options
What's special
Hurry to this 3 bedroom ranch with 3 full bathrooms and high quality finishes that are hard to find in this price point! The main level features engineered wood and tile flooring, along with granite counters in the show-stopper kitchen and bathrooms. Each bedroom has a large walk-in closet, while the spacious and bright primary suite has all the luxurious amenities you are looking for in this price range! Outside you'll absolutely love sitting on the covered deck and gathering with family and friends around the built-in fire pit. You'll also have a lot of space to entertain and relax in the spacious basement, that offers plenty of space for other needs, such as an office, workout equipment or a hobby/play area. And to top it all off, the 2-stall garage is large enough for 2 cars and additional storage. You're not going to want to miss this beauty!
Zillow last checked: 8 hours ago
Listing updated: April 13, 2024 at 09:38am
Listed by:
Tessa Warner 402-499-0115,
REMAX Concepts
Bought with:
Scott Oehm, 20191153
Excel Realty Group LLC
Source: GPRMLS,MLS#: 22402378
Facts & features
Interior
Bedrooms & bathrooms
- Bedrooms: 3
- Bathrooms: 3
- Full bathrooms: 3
- Main level bathrooms: 2
Primary bedroom
- Level: Main
Basement
- Area: 1272
Heating
- Natural Gas, Forced Air
Cooling
- Central Air
Appliances
- Included: Range, Refrigerator, Dishwasher, Disposal, Microwave
Features
- Basement: Finished
- Has fireplace: No
Interior area
- Total structure area: 2,372
- Total interior livable area: 2,372 sqft
- Finished area above ground: 1,272
- Finished area below ground: 1,100
Property
Parking
- Total spaces: 2
- Parking features: Attached
- Attached garage spaces: 2
Features
- Patio & porch: Covered Deck, Deck
- Fencing: Full
Lot
- Size: 6,969 sqft
- Dimensions: 60 x 115
- Features: Up to 1/4 Acre.
Details
- Parcel number: 1102205020000
Construction
Type & style
- Home type: SingleFamily
- Architectural style: Ranch
- Property subtype: Single Family Residence
Materials
- Foundation: Concrete Perimeter
Condition
- Not New and NOT a Model
- New construction: No
- Year built: 2009
Utilities & green energy
- Sewer: Public Sewer
- Water: Public
Community & neighborhood
Location
- Region: Lincoln
- Subdivision: North Hill / Prairie Ridge
Other
Other facts
- Listing terms: Private Financing Available,VA Loan,FHA,Conventional,Cash,Other
- Ownership: Fee Simple
Price history
| Date | Event | Price |
|---|---|---|
| 3/29/2024 | Sold | $346,000+2.1%$146/sqft |
Source: | ||
| 2/3/2024 | Pending sale | $339,000$143/sqft |
Source: | ||
| 2/1/2024 | Listed for sale | $339,000+29.9%$143/sqft |
Source: | ||
| 3/30/2020 | Sold | $261,000-2.2%$110/sqft |
Source: | ||
| 2/18/2020 | Listed for sale | $267,000+19.2%$113/sqft |
Source: Nebraska Realty #22003596 Report a problem | ||
Public tax history
| Year | Property taxes | Tax assessment |
|---|---|---|
| 2024 | $4,022 -17.5% | $291,000 |
| 2023 | $4,877 +2.7% | $291,000 +21.9% |
| 2022 | $4,749 -0.2% | $238,800 |
Find assessor info on the county website
Neighborhood: 68521
Nearby schools
GreatSchools rating
- 5/10Kooser Elementary SchoolGrades: PK-5Distance: 1.3 mi
- 3/10Goodrich At Dawes Middle SchoolGrades: 6-8Distance: 0.7 mi
- 1/10North Star High SchoolGrades: 9-12Distance: 1.4 mi
Schools provided by the listing agent
- Elementary: Kooser
- Middle: Goodrich
- High: Lincoln North Star
- District: Lincoln Public Schools
Source: GPRMLS. This data may not be complete. We recommend contacting the local school district to confirm school assignments for this home.
Get pre-qualified for a loan
At Zillow Home Loans, we can pre-qualify you in as little as 5 minutes with no impact to your credit score.An equal housing lender. NMLS #10287.
Sell for more on Zillow
Get a Zillow Showcase℠ listing at no additional cost and you could sell for .
$361,300
2% more+$7,226
With Zillow Showcase(estimated)$368,526
