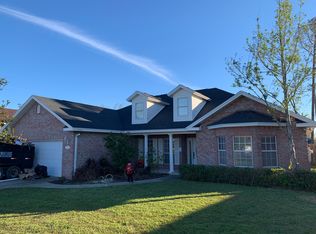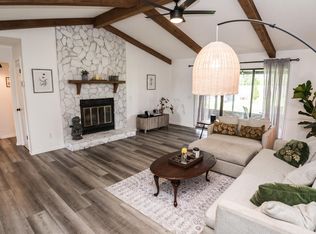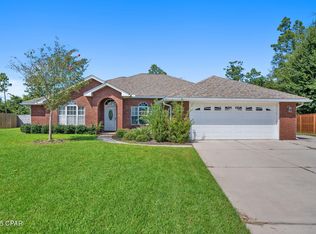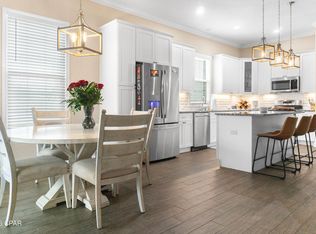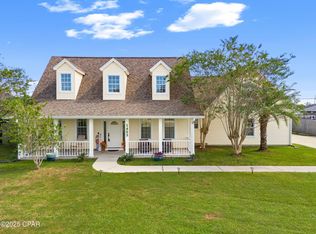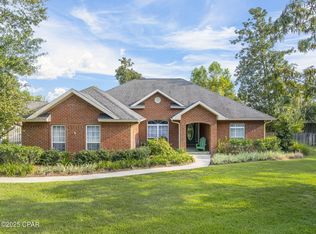Beautiful Custom Brick Home in Huntington Ridge - 4BR/3BA
This custom-built brick home in the desirable Huntington Ridge subdivision of Lynn Haven offers 4 bedrooms, 3 full baths, and an inviting open-concept layout filled with natural light and thoughtful upgrades.
Inside, you'll find elegant architectural details including decorative columns, arched openings with accent lighting, crown molding, and a built-in entertainment center featuring a natural gas fireplace and space for a large-screen TV. The 8 ft patio doors were installed in 2024 and lead to a spacious paver patio and beautifully landscaped backyard.
The generous kitchen is equipped with stainless steel appliances, display cabinetry, and a versatile island with built-in bookcases and breakfast bar seating, plus a sink and dishwasher. The split-bedroom floor plan provides privacy, with the primary suite offering patio access, two closets, and an ensuite bath complete with a double-sink vanity, water closet, Rocaille jetted soaking tub, separate walk-in shower, and linen closet.
A third full bath opens directly to the patio—perfect for backyard gatherings and ideally situated to serve as a future pool bath.
The property received professional landscaping in 2021, including new sod and thoughtfully designed flower beds that enhance curb appeal. The backyard is a relaxing retreat with flowing beds of roses, plants, and shrubs. The large paver patio is partially covered for shade and includes built-in speakers, making it perfect for outdoor entertaining.
An oversized two-car garage offers ample storage and a convenient side door to the yard.
Beautifully designed and meticulously maintained, this home is an absolute must-see.
Measurements are approximate, please verify if important.
For sale
$485,000
1231 Huntington Ridge Rd, Lynn Haven, FL 32444
4beds
2,434sqft
Est.:
Single Family Residence
Built in 2001
0.34 Acres Lot
$471,700 Zestimate®
$199/sqft
$-- HOA
What's special
Beautifully landscaped backyardDecorative columnsRocaille jetted soaking tubElegant architectural detailsSpacious paver patioCrown moldingSeparate walk-in shower
- 45 days |
- 755 |
- 42 |
Zillow last checked: 8 hours ago
Listing updated: December 04, 2025 at 09:13am
Listed by:
David R Dees 850-814-2613,
Paradise Realty
Source: CPAR,MLS#: 782245 Originating MLS: Central Panhandle Association of REALTORS
Originating MLS: Central Panhandle Association of REALTORS
Tour with a local agent
Facts & features
Interior
Bedrooms & bathrooms
- Bedrooms: 4
- Bathrooms: 3
- Full bathrooms: 3
Rooms
- Room types: Breakfast Room/Nook, Bedroom, Dining Room, Full Bath, Foyer, Garage, Kitchen, Laundry, Living Room, Primary Bathroom, Primary Bedroom, Porch, Sitting Room
Primary bedroom
- Description: Accessible to patio
- Level: First
- Dimensions: 20.25 x 12.9
Bedroom
- Level: First
- Dimensions: 14 x 10.9
Bedroom
- Level: First
- Dimensions: 10.9 x 10.83
Bedroom
- Level: First
- Dimensions: 10.9 x 10.83
Primary bathroom
- Description: Has a linen closet
- Level: First
- Dimensions: 14.58 x 12.67
Breakfast room nook
- Level: First
- Dimensions: 9.33 x 6.58
Dining room
- Level: First
- Dimensions: 13.83 x 10.25
Foyer
- Level: First
- Dimensions: 11 x 5.25
Other
- Level: First
- Dimensions: 8.42 x 7.17
Other
- Description: Accessible to patio
- Level: First
- Dimensions: 12.25 x 6
Garage
- Description: Oversized with 9' ceiling
- Level: First
- Dimensions: 20.9 x 26.08
Kitchen
- Level: First
- Dimensions: 14.58 x 13.67
Laundry
- Description: Accessible to garage and kitchen
- Level: First
- Dimensions: 9.5 x 7.5
Living room
- Description: Accessible to patio
- Level: First
- Dimensions: 16.33 x 15.9
Porch
- Description: Main entrance to home
- Level: First
- Dimensions: 16.33 x 5
Sitting room
- Level: First
- Dimensions: 10 x 9
Heating
- Central, Fireplace(s), Natural Gas
Cooling
- Central Air, Ceiling Fan(s)
Appliances
- Included: Electric Oven, Electric Range, Gas Water Heater, Tankless Water Heater
Features
- Entrance Foyer
- Flooring: Luxury Vinyl Plank
- Has fireplace: Yes
- Fireplace features: Gas
Interior area
- Total structure area: 2,434
- Total interior livable area: 2,434 sqft
Property
Parking
- Total spaces: 2
- Parking features: Garage, Garage Door Opener
- Garage spaces: 2
Features
- Levels: One
- Stories: 1
- Patio & porch: Covered, Patio, Porch
- Exterior features: Patio
- Fencing: Fenced,Privacy
Lot
- Size: 0.34 Acres
- Dimensions: 78.8 x 198.28 x 76.72 x 198.30
- Features: Sprinkler System, Paved
Details
- Parcel number: 11342328000
- Zoning description: Resid Single Family
- Special conditions: Listed As-Is
Construction
Type & style
- Home type: SingleFamily
- Architectural style: Contemporary
- Property subtype: Single Family Residence
Materials
- Brick Veneer, Wood Frame
Condition
- New construction: No
- Year built: 2001
Utilities & green energy
- Sewer: Public Sewer
- Utilities for property: Cable Connected, Electricity Available, Underground Utilities
Community & HOA
Community
- Security: Smoke Detector(s)
- Subdivision: Huntington Ridge
HOA
- Has HOA: No
Location
- Region: Lynn Haven
Financial & listing details
- Price per square foot: $199/sqft
- Tax assessed value: $346,388
- Date on market: 12/2/2025
- Cumulative days on market: 3 days
- Electric utility on property: Yes
Estimated market value
$471,700
$448,000 - $495,000
$2,653/mo
Price history
Price history
| Date | Event | Price |
|---|---|---|
| 12/2/2025 | Listed for sale | $485,000+39.4%$199/sqft |
Source: | ||
| 10/22/2020 | Sold | $348,000-0.5%$143/sqft |
Source: | ||
| 9/14/2020 | Price change | $349,900-2.8%$144/sqft |
Source: Coldwell Banker Carroll Realty #700395 Report a problem | ||
| 8/20/2020 | Price change | $359,900-2.7%$148/sqft |
Source: Coldwell Banker Carroll Realty #700395 Report a problem | ||
| 8/4/2020 | Listed for sale | $369,900+34.5%$152/sqft |
Source: Coldwell Banker Carroll Realty #700395 Report a problem | ||
Public tax history
Public tax history
| Year | Property taxes | Tax assessment |
|---|---|---|
| 2024 | -- | $323,228 +3% |
| 2023 | -- | $313,814 +3% |
| 2022 | -- | $304,674 |
Find assessor info on the county website
BuyAbility℠ payment
Est. payment
$2,956/mo
Principal & interest
$2273
Property taxes
$513
Home insurance
$170
Climate risks
Neighborhood: 32444
Nearby schools
GreatSchools rating
- 3/10Deer Point Elementary SchoolGrades: PK-5Distance: 2.3 mi
- 4/10Merritt Brown Middle SchoolGrades: 6-8Distance: 3.6 mi
- 6/10A. Crawford Mosley High SchoolGrades: 9-12Distance: 2.2 mi
Schools provided by the listing agent
- Elementary: Deer Point
- Middle: Merritt Brown
- High: Mosley
Source: CPAR. This data may not be complete. We recommend contacting the local school district to confirm school assignments for this home.
- Loading
- Loading
