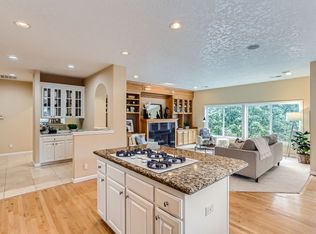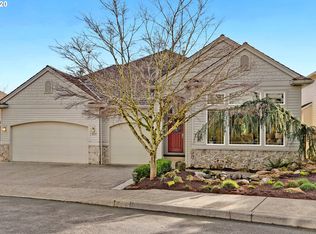Spacious home in the sought after forest heights neighborhood. Best value. Back to green space. Primary suite on the main level plus an office. 4 additional bedrooms on lower levels. Granite countertop and stainless steel appliances. Close to trails, shuttle service, and Mill Pond Park. Note: Not furnished. Pictures were taken before owner moved out. SCHOOLS: Forest Park Elementary School West Sylvan Middle School Lincoln High School $50 application fee per adult Tenant pays all utilities.
This property is off market, which means it's not currently listed for sale or rent on Zillow. This may be different from what's available on other websites or public sources.

