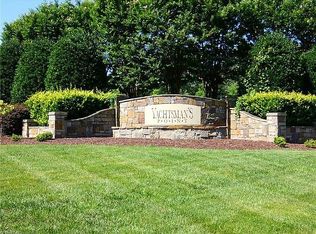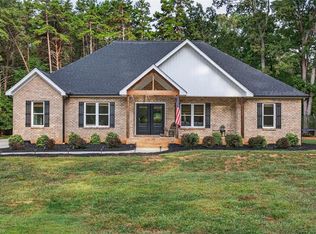Sold for $858,000
$858,000
1231 Scout Rd, Lexington, NC 27292
4beds
3,350sqft
Stick/Site Built, Residential, Single Family Residence
Built in 2022
1.45 Acres Lot
$871,900 Zestimate®
$--/sqft
$2,939 Estimated rent
Home value
$871,900
Estimated sales range
Not available
$2,939/mo
Zestimate® history
Loading...
Owner options
Explore your selling options
What's special
Dreaming to live in a High Rock Lake community? Check out this spacious 4 bedroom, 3 bath home located in Yachtsman's Point subdivision. Beautiful lake views from the front porch and seasonal views from the back porch. The back porch has a steel enforced concrete floor and is screened in to make this a destination for morning coffee or gathering place for family and friends. This home boasts an open floor plan with primary bedroom and laundry on the main level. One level living is possible, however there is space upstairs that can be used as a bedroom that is now used as a bonus room with a pool table. Large yard for kids to play. The three car garage and floored walk-in attic space offers opportunity for storage. Fantastic neighborhood amenities to include: tennis courts, pool, gazebo, walking trail, and boat ramp access at Skip Jack Harbor marina. Gated dry boat storage is offered in the community as well, however must check with HOA for availability.
Zillow last checked: 8 hours ago
Listing updated: October 30, 2025 at 01:39pm
Listed by:
Sandy Davis Ingold 336-471-4323,
Coldwell Banker Advantage,
Lori Teppara 248-228-7400,
Coldwell Banker Advantage
Bought with:
Heidi Eller, 136441
Long & Foster Real Estate, Inc
Source: Triad MLS,MLS#: 1177203 Originating MLS: High Point
Originating MLS: High Point
Facts & features
Interior
Bedrooms & bathrooms
- Bedrooms: 4
- Bathrooms: 3
- Full bathrooms: 3
- Main level bathrooms: 2
Primary bedroom
- Level: Main
- Dimensions: 16 x 15.92
Bedroom 2
- Level: Main
- Dimensions: 17.08 x 13.17
Bedroom 3
- Level: Main
- Dimensions: 14.92 x 13.17
Bedroom 4
- Level: Second
- Dimensions: 24.25 x 20.08
Dining room
- Level: Main
- Dimensions: 15.17 x 12.92
Entry
- Level: Main
- Dimensions: 12.58 x 8.92
Kitchen
- Level: Main
- Dimensions: 17.25 x 12.33
Laundry
- Level: Main
- Dimensions: 10.92 x 6.75
Living room
- Level: Main
- Dimensions: 20.67 x 20.33
Loft
- Level: Second
- Dimensions: 11.58 x 7.08
Heating
- Dual Fuel System, Fireplace(s), Heat Pump, Electric, Natural Gas
Cooling
- Central Air, Heat Pump
Appliances
- Included: Microwave, Oven, Built-In Range, Dishwasher, Gas Cooktop, Range Hood, Electric Water Heater
- Laundry: Main Level
Features
- Built-in Features, Ceiling Fan(s), Kitchen Island, Separate Shower, Vaulted Ceiling(s)
- Flooring: Vinyl
- Basement: Crawl Space
- Attic: Floored,Walk-In
- Number of fireplaces: 1
- Fireplace features: Gas Log, Living Room
Interior area
- Total structure area: 3,350
- Total interior livable area: 3,350 sqft
- Finished area above ground: 3,350
Property
Parking
- Total spaces: 3
- Parking features: Driveway, Garage, Paved, Attached
- Attached garage spaces: 3
- Has uncovered spaces: Yes
Features
- Levels: Two
- Stories: 2
- Patio & porch: Porch
- Pool features: None
- Fencing: Fenced
- Has view: Yes
- View description: Lake
- Has water view: Yes
- Water view: Lake
Lot
- Size: 1.45 Acres
Details
- Parcel number: 06039B0000066
- Zoning: RA1
- Special conditions: Owner Sale
Construction
Type & style
- Home type: SingleFamily
- Property subtype: Stick/Site Built, Residential, Single Family Residence
Materials
- Brick
Condition
- Year built: 2022
Utilities & green energy
- Sewer: Septic Tank
- Water: Public
Community & neighborhood
Location
- Region: Lexington
- Subdivision: Yachtsmans Point
HOA & financial
HOA
- Has HOA: Yes
- HOA fee: $900 annually
Other
Other facts
- Listing agreement: Exclusive Right To Sell
- Listing terms: Cash,Conventional,FHA,VA Loan
Price history
| Date | Event | Price |
|---|---|---|
| 10/30/2025 | Sold | $858,000-1.9% |
Source: | ||
| 9/17/2025 | Pending sale | $874,999 |
Source: | ||
| 6/22/2025 | Price change | $874,999-2.7% |
Source: | ||
| 4/17/2025 | Listed for sale | $899,000+2040.5% |
Source: | ||
| 3/29/2021 | Sold | $42,000-6.7% |
Source: | ||
Public tax history
| Year | Property taxes | Tax assessment |
|---|---|---|
| 2025 | $3,401 | $507,600 |
| 2024 | $3,401 | $507,600 |
| 2023 | $3,401 +1592% | $507,600 +1592% |
Find assessor info on the county website
Neighborhood: 27292
Nearby schools
GreatSchools rating
- 4/10Southmont Elementary SchoolGrades: PK-5Distance: 1.9 mi
- 8/10Central Davidson MiddleGrades: 6-8Distance: 7.5 mi
- 3/10Central Davidson HighGrades: 9-12Distance: 7.5 mi
Get pre-qualified for a loan
At Zillow Home Loans, we can pre-qualify you in as little as 5 minutes with no impact to your credit score.An equal housing lender. NMLS #10287.
Sell with ease on Zillow
Get a Zillow Showcase℠ listing at no additional cost and you could sell for —faster.
$871,900
2% more+$17,438
With Zillow Showcase(estimated)$889,338

