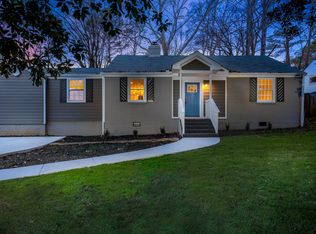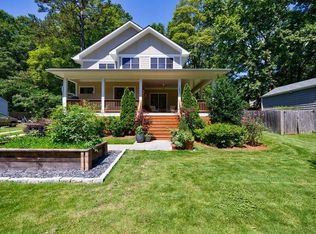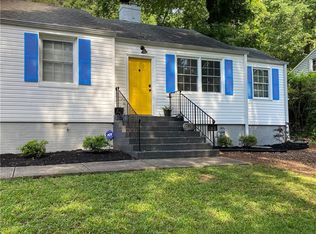Work, Live, Play, Repeat. This location is perfect for the Foodie who wants easy access to all the best restaurants. Everything is at your fingertips. Getting settled in will be a breeze in this active subdivision. Nature and outdoors are right outside your door at Dearborn Park and Nature Preserve. This location is everything! And that is certainly true here where your taxes are Dekalb County unincorporated. This is an active neighborhood that hosts events like street parties and social hours. This charming home is so much more than what it appears. This sprawling floor plan was designed by an architect who left no stone unturned. When you buy this house you are pretty much buying new construction. Large Kitchen island, tons of counter space and chef's stove give the opportunity to create beautiful meals with ease. Massive pantry storage allows for organization and beautiful presentation of your ingredients. Speaking of storage...that is not an issue here! The finished bonus space in the upper level is where your child's imagination will run wild, also could be used as a Zen / Meditation room... possibilities are endless for this blank canvas bonus space. Your Owner's retreat is located at the rear of the home, and is truly a space of calm and peace. Look out over your private yard, walk out on the deck from your room in the evenings. Wash off the day in the gorgeous soaking tub. Step right in the rainfall shower. No expense was spared in this luxurious home. Come in, be proud, you deserve this.
This property is off market, which means it's not currently listed for sale or rent on Zillow. This may be different from what's available on other websites or public sources.


