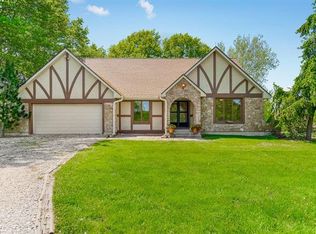Almost 20 acre property fenced, with additional cross fencing, along with huge pond and barn with stalls. Home has new roof and gutters. There are 3 large bedrooms upstairs, all with walk-in closets. Master bedroom on main level. Large office located on entry with floor to ceiling built-ins. Formal dining room located off entry as well. Spacious living room with tall ceilings. Home has full unfinished basement, workshop with outside access and a fireplace with a never used insert. Blue Grey Park across the road for horseback riding, etc. The possibilities on this property are endless! You won't want to miss this. Seller is selling home "AS IS"
This property is off market, which means it's not currently listed for sale or rent on Zillow. This may be different from what's available on other websites or public sources.
