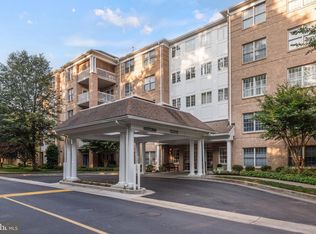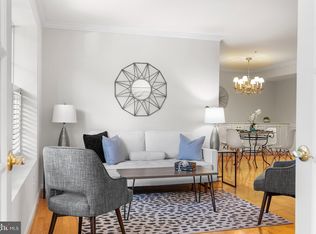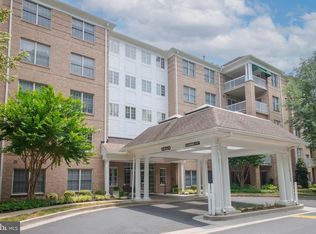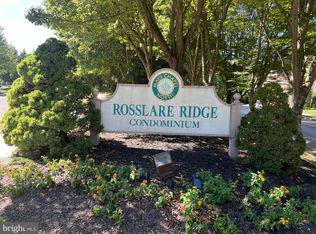Sold for $439,900 on 10/16/25
$439,900
12310 Rosslare Ridge Rd UNIT 405, Lutherville Timonium, MD 21093
2beds
1,497sqft
Condominium
Built in 2000
-- sqft lot
$437,700 Zestimate®
$294/sqft
$2,302 Estimated rent
Home value
$437,700
$403,000 - $473,000
$2,302/mo
Zestimate® history
Loading...
Owner options
Explore your selling options
What's special
"Rosslare Ridge" Best view in the building overlooking the wooded area and walking path. This lovely 2 bedroom, 2 bath unit has been beautifully maintained. The inviting living room offers a gas fireplace, built-in bookcase & custom plantation shutters. Both the living & dining room have detailed moldings and gleaming wood floors. The kitchen has handsome cherry cabinetry, stainless appliances and a cozy seating area and access out to the covered balcony. The primary suite has a spacious walk in closet and bath. The unit comes with an extra storage locker on the 4th level and a deeded parking space in the under-building garage. Plenty of extra parking, secure building and a nicely decorated lobby. Convenient to the Mays Chapel Shopping Center and Starbucks. Turn key living at its finest.
Zillow last checked: 8 hours ago
Listing updated: October 16, 2025 at 04:30am
Listed by:
Thomas Mooney 410-913-8622,
O'Conor, Mooney & Fitzgerald,
Co-Listing Agent: Susan D Doyle 410-913-5634,
O'Conor, Mooney & Fitzgerald
Bought with:
Katy Harrold, 518267
Long & Foster Real Estate, Inc.
Source: Bright MLS,MLS#: MDBC2139234
Facts & features
Interior
Bedrooms & bathrooms
- Bedrooms: 2
- Bathrooms: 2
- Full bathrooms: 2
- Main level bathrooms: 2
- Main level bedrooms: 2
Primary bedroom
- Features: Flooring - Carpet, Walk-In Closet(s), Attached Bathroom
- Level: Main
- Area: 216 Square Feet
- Dimensions: 18 x 12
Bedroom 2
- Features: Flooring - Carpet
- Level: Main
- Area: 140 Square Feet
- Dimensions: 14 x 10
Dining room
- Level: Main
- Area: 144 Square Feet
- Dimensions: 12 x 12
Kitchen
- Features: Flooring - HardWood
- Level: Main
- Area: 228 Square Feet
- Dimensions: 19 x 12
Laundry
- Level: Main
Living room
- Features: Fireplace - Gas, Built-in Features
- Level: Main
- Area: 216 Square Feet
- Dimensions: 18 x 12
Heating
- Central, Forced Air, Programmable Thermostat, Natural Gas
Cooling
- Central Air, Electric
Appliances
- Included: Refrigerator, Oven/Range - Gas, Microwave, Dishwasher, Disposal, Washer, Dryer, Gas Water Heater
- Laundry: Hookup, Washer In Unit, Dryer In Unit, Laundry Room, In Unit
Features
- Built-in Features, Breakfast Area, Crown Molding, Elevator, Entry Level Bedroom, Family Room Off Kitchen, Floor Plan - Traditional, Formal/Separate Dining Room, Primary Bath(s), Walk-In Closet(s)
- Flooring: Wood, Carpet
- Windows: Double Hung, Screens
- Has basement: No
- Number of fireplaces: 1
- Fireplace features: Glass Doors, Mantel(s), Gas/Propane
Interior area
- Total structure area: 1,497
- Total interior livable area: 1,497 sqft
- Finished area above ground: 1,497
- Finished area below ground: 0
Property
Parking
- Total spaces: 1
- Parking features: Covered, Garage Faces Side, Garage Door Opener, Assigned, Lighted, Parking Space Conveys, Secured, Garage
- Garage spaces: 1
- Details: Assigned Parking, Assigned Space #: 24
Accessibility
- Accessibility features: Accessible Elevator Installed, Accessible Entrance, Other
Features
- Levels: One
- Stories: 1
- Exterior features: Balcony
- Pool features: None
- Has view: Yes
- View description: Panoramic, Trees/Woods
Details
- Additional structures: Above Grade, Below Grade
- Parcel number: 04082300009806
- Zoning: U
- Special conditions: Standard
Construction
Type & style
- Home type: Condo
- Property subtype: Condominium
- Attached to another structure: Yes
Materials
- Brick
Condition
- Good
- New construction: No
- Year built: 2000
Utilities & green energy
- Sewer: Public Sewer
- Water: Public
Community & neighborhood
Security
- Security features: Main Entrance Lock, Monitored, Smoke Detector(s), Fire Sprinkler System
Location
- Region: Lutherville Timonium
- Subdivision: Mays Chapel North
HOA & financial
HOA
- Has HOA: Yes
- HOA fee: $116 annually
- Amenities included: Common Grounds, Elevator(s), Jogging Path, Newspaper Service, Storage Bin
- Services included: All Ground Fee, Common Area Maintenance, Lawn Care Front, Lawn Care Rear, Lawn Care Side, Maintenance Grounds, Management, Parking Fee, Road Maintenance, Snow Removal, Trash
- Association name: MAYS CHAPEL NORTH
- Second association name: Rosslare Ridge
Other fees
- Condo and coop fee: $446 monthly
Other
Other facts
- Listing agreement: Exclusive Agency
- Ownership: Condominium
Price history
| Date | Event | Price |
|---|---|---|
| 10/16/2025 | Sold | $439,900$294/sqft |
Source: | ||
| 9/7/2025 | Contingent | $439,900$294/sqft |
Source: | ||
| 9/5/2025 | Listed for sale | $439,900$294/sqft |
Source: | ||
| 9/4/2025 | Listing removed | $439,900$294/sqft |
Source: | ||
| 8/26/2025 | Price change | $439,900-3.3%$294/sqft |
Source: | ||
Public tax history
| Year | Property taxes | Tax assessment |
|---|---|---|
| 2025 | $5,367 +33.5% | $340,000 +2.5% |
| 2024 | $4,020 +2.6% | $331,667 +2.6% |
| 2023 | $3,919 +2.6% | $323,333 +2.6% |
Find assessor info on the county website
Neighborhood: 21093
Nearby schools
GreatSchools rating
- 9/10Mays Chapel Elementary SchoolGrades: PK-5Distance: 0.4 mi
- 7/10Ridgely Middle SchoolGrades: 6-8Distance: 3.5 mi
- 8/10Dulaney High SchoolGrades: 9-12Distance: 2.9 mi
Schools provided by the listing agent
- High: Dulaney
- District: Baltimore County Public Schools
Source: Bright MLS. This data may not be complete. We recommend contacting the local school district to confirm school assignments for this home.

Get pre-qualified for a loan
At Zillow Home Loans, we can pre-qualify you in as little as 5 minutes with no impact to your credit score.An equal housing lender. NMLS #10287.
Sell for more on Zillow
Get a free Zillow Showcase℠ listing and you could sell for .
$437,700
2% more+ $8,754
With Zillow Showcase(estimated)
$446,454


