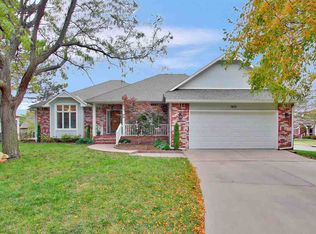Sold
Price Unknown
12310 W Ridgepoint Cir, Wichita, KS 67235
5beds
2,936sqft
Single Family Onsite Built
Built in 1992
10,018.8 Square Feet Lot
$375,600 Zestimate®
$--/sqft
$2,483 Estimated rent
Home value
$375,600
$342,000 - $413,000
$2,483/mo
Zestimate® history
Loading...
Owner options
Explore your selling options
What's special
MOTIVATED SELLER and PRICE IMPROVEMENT!!! You will feel right at home the minute you walk into this beautiful newly painted 2-story, 5 bedroom, 3.5 bath home located in Autumn Ridge. The main floor features a formal dining, an informal dining or office, a large kitchen with a center island, a breakfast nook/dining area, pantry, 1/2 bath and a large family room with a gas fireplace. The upper level has the Primary bedroom with a newly remodeled bathroom with dual sinks, jet tub and a shower/tub. Also, there are 3 additional bedrooms and a full bath with the laundry conveniently located by the bedrooms. Downstairs is a large family room with view out windows, the 5th bedroom, a full bath and plenty of room for storage. A large partially covered deck and fenced yard for entertaining or just to relax in the afternoon or evening. The neighborhood clubhouse and pool is just a short walk away. Some upgrades include the outside newly painted, new chimney, remodeled master bathroom and new carpet on the main floor. Don't wait and schedule your Showing Today!!!
Zillow last checked: 17 hours ago
Listing updated: March 06, 2025 at 07:05pm
Listed by:
Nancy Hill CELL:316-641-3255,
Berkshire Hathaway PenFed Realty
Source: SCKMLS,MLS#: 649017
Facts & features
Interior
Bedrooms & bathrooms
- Bedrooms: 5
- Bathrooms: 4
- Full bathrooms: 3
- 1/2 bathrooms: 1
Primary bedroom
- Description: Carpet
- Level: Upper
- Area: 200
- Dimensions: 16x12.5
Bedroom
- Description: Carpet
- Level: Upper
- Area: 135
- Dimensions: 13.5x10
Bedroom
- Description: Carpet
- Level: Upper
- Area: 125
- Dimensions: 12.5x10
Bedroom
- Description: Carpet
- Level: Upper
- Area: 115
- Dimensions: 11.5x10
Bedroom
- Description: Carpet
- Level: Basement
- Area: 115
- Dimensions: 11.5x10
Dining room
- Description: Wood Laminate
- Level: Main
- Area: 140
- Dimensions: 14x10
Family room
- Description: Carpet
- Level: Basement
- Area: 325
- Dimensions: 25x13
Kitchen
- Description: Wood Laminate
- Level: Main
- Area: 262.5
- Dimensions: 21x12.5
Living room
- Description: Carpet
- Level: Main
- Area: 285
- Dimensions: 19x15
Office
- Description: Carpet
- Level: Main
- Area: 138
- Dimensions: 12x11.5
Heating
- Forced Air, Natural Gas
Cooling
- Central Air, Electric
Appliances
- Included: Dishwasher, Disposal, Microwave, Refrigerator, Range, Washer, Dryer
- Laundry: Upper Level
Features
- Ceiling Fan(s)
- Doors: Storm Door(s)
- Windows: Window Coverings-All
- Basement: Finished
- Number of fireplaces: 1
- Fireplace features: One, Family Room, Gas, Gas Starter, Insert
Interior area
- Total interior livable area: 2,936 sqft
- Finished area above ground: 2,236
- Finished area below ground: 700
Property
Parking
- Total spaces: 2
- Parking features: Attached, Garage Door Opener
- Garage spaces: 2
Features
- Levels: Two
- Stories: 2
- Patio & porch: Deck, Covered
- Exterior features: Guttering - ALL, Sprinkler System
- Pool features: Community
- Fencing: Wood
Lot
- Size: 10,018 sqft
- Features: Standard
Details
- Parcel number: 0871411204101017.00
Construction
Type & style
- Home type: SingleFamily
- Architectural style: Traditional
- Property subtype: Single Family Onsite Built
Materials
- Frame w/Less than 50% Mas
- Foundation: Full, View Out
- Roof: Composition
Condition
- Year built: 1992
Utilities & green energy
- Gas: Natural Gas Available
- Utilities for property: Sewer Available, Natural Gas Available, Public
Community & neighborhood
Security
- Security features: Security System
Community
- Community features: Clubhouse, Lake, Playground
Location
- Region: Wichita
- Subdivision: AUTUMN RIDGE
HOA & financial
HOA
- Has HOA: Yes
- HOA fee: $902 annually
- Services included: Recreation Facility, Trash, Gen. Upkeep for Common Ar
Other
Other facts
- Ownership: Individual
- Road surface type: Paved
Price history
Price history is unavailable.
Public tax history
| Year | Property taxes | Tax assessment |
|---|---|---|
| 2024 | $4,751 +8.2% | $39,629 +10% |
| 2023 | $4,392 +15.8% | $36,030 |
| 2022 | $3,792 +5.9% | -- |
Find assessor info on the county website
Neighborhood: 67235
Nearby schools
GreatSchools rating
- 3/10Maize South Elementary SchoolGrades: K-4Distance: 2.8 mi
- 8/10Maize South Middle SchoolGrades: 7-8Distance: 2.8 mi
- 6/10Maize South High SchoolGrades: 9-12Distance: 3.1 mi
Schools provided by the listing agent
- Elementary: Maize USD266
- Middle: Maize
- High: Maize
Source: SCKMLS. This data may not be complete. We recommend contacting the local school district to confirm school assignments for this home.
