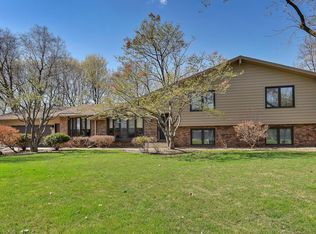Closed
$660,000
12311 James Rd, Minnetonka, MN 55343
4beds
4,000sqft
Single Family Residence
Built in 1977
0.51 Acres Lot
$658,800 Zestimate®
$165/sqft
$3,885 Estimated rent
Home value
$658,800
$606,000 - $718,000
$3,885/mo
Zestimate® history
Loading...
Owner options
Explore your selling options
What's special
***Multiple offers received. Highest & Best due by 5:00PM Monday 6/2.*** Tudor Style, Executive 4+ Level home on a meticulously cared for .51 acre lot in a prime Minnetonka location. Massive room sizes throughout the home & bonus rooms in the basement plus a 5th level attic! Huge Kitchen w/Center Island, 4 Bedrooms on one level, Light & Bright Sun Room, Primary Bedroom Ensuite with 3 closets and a South Facing Juliet Deck, Sauna, Large family room walks out to the backyard patio, 6 Panel doors, Newer Furnaces & AC Units, Newer Pella Windows, Irrigation system+++
Zillow last checked: 8 hours ago
Listing updated: June 17, 2025 at 02:25pm
Listed by:
Tom Nicklow 612-590-7167,
Minnetonka Realty, Inc
Bought with:
Patrick Thomas Schmitz
RE/MAX Results
Source: NorthstarMLS as distributed by MLS GRID,MLS#: 6707130
Facts & features
Interior
Bedrooms & bathrooms
- Bedrooms: 4
- Bathrooms: 3
- 3/4 bathrooms: 3
Bedroom 1
- Level: Upper
- Area: 288 Square Feet
- Dimensions: 18 x 16
Bedroom 2
- Level: Upper
- Area: 224 Square Feet
- Dimensions: 16 x 14
Bedroom 3
- Level: Upper
- Area: 195 Square Feet
- Dimensions: 15 x 13
Bedroom 4
- Level: Upper
- Area: 120 Square Feet
- Dimensions: 12 x 10
Other
- Level: Basement
- Area: 352 Square Feet
- Dimensions: 22 x 16
Deck
- Level: Upper
- Area: 70 Square Feet
- Dimensions: 10 x 7
Dining room
- Level: Main
- Area: 252 Square Feet
- Dimensions: 18 x 14
Family room
- Level: Lower
- Area: 368 Square Feet
- Dimensions: 23 x 16
Kitchen
- Level: Main
- Area: 352 Square Feet
- Dimensions: 22 x 16
Living room
- Level: Main
- Area: 450 Square Feet
- Dimensions: 25 x 18
Office
- Level: Basement
- Area: 196 Square Feet
- Dimensions: 14 x 14
Patio
- Level: Main
- Area: 180 Square Feet
- Dimensions: 18 x 10
Sauna
- Level: Upper
- Area: 72 Square Feet
- Dimensions: 12 x 6
Storage
- Level: Basement
- Area: 576 Square Feet
- Dimensions: 36 x 16
Sun room
- Level: Main
- Area: 216 Square Feet
- Dimensions: 18 x 12
Heating
- Forced Air, Zoned
Cooling
- Central Air, Zoned
Appliances
- Included: Dishwasher, Dryer, Gas Water Heater, Microwave, Range, Refrigerator, Trash Compactor, Washer
Features
- Basement: Finished,Partially Finished
- Number of fireplaces: 1
- Fireplace features: Gas, Stone
Interior area
- Total structure area: 4,000
- Total interior livable area: 4,000 sqft
- Finished area above ground: 2,800
- Finished area below ground: 608
Property
Parking
- Total spaces: 4
- Parking features: Attached, Asphalt, Garage Door Opener, Tuckunder Garage
- Attached garage spaces: 2
- Uncovered spaces: 2
- Details: Garage Dimensions (28 x 24), Garage Door Height (7), Garage Door Width (18)
Accessibility
- Accessibility features: None
Features
- Levels: Four or More Level Split
- Patio & porch: Deck, Patio
Lot
- Size: 0.51 Acres
- Dimensions: 50 x 134 x 92 x 135 x 177
Details
- Foundation area: 2800
- Parcel number: 2311722310014
- Zoning description: Residential-Single Family
Construction
Type & style
- Home type: SingleFamily
- Property subtype: Single Family Residence
Materials
- Brick/Stone, Stucco
Condition
- Age of Property: 48
- New construction: No
- Year built: 1977
Utilities & green energy
- Gas: Natural Gas
- Sewer: City Sewer/Connected
- Water: City Water/Connected
Community & neighborhood
Location
- Region: Minnetonka
- Subdivision: Imperial Heights
HOA & financial
HOA
- Has HOA: No
Price history
| Date | Event | Price |
|---|---|---|
| 6/17/2025 | Sold | $660,000+3.9%$165/sqft |
Source: | ||
| 6/7/2025 | Pending sale | $635,000$159/sqft |
Source: | ||
| 6/3/2025 | Listing removed | $635,000$159/sqft |
Source: | ||
| 5/31/2025 | Listed for sale | $635,000$159/sqft |
Source: | ||
Public tax history
| Year | Property taxes | Tax assessment |
|---|---|---|
| 2025 | $8,011 +7.6% | $623,600 -0.3% |
| 2024 | $7,444 +5.8% | $625,700 +3.1% |
| 2023 | $7,038 +15% | $606,900 +3.8% |
Find assessor info on the county website
Neighborhood: 55343
Nearby schools
GreatSchools rating
- 6/10Glen Lake Elementary SchoolGrades: PK-6Distance: 1.3 mi
- 4/10Hopkins West Junior High SchoolGrades: 6-9Distance: 0.9 mi
- 8/10Hopkins Senior High SchoolGrades: 10-12Distance: 2.5 mi

Get pre-qualified for a loan
At Zillow Home Loans, we can pre-qualify you in as little as 5 minutes with no impact to your credit score.An equal housing lender. NMLS #10287.
Sell for more on Zillow
Get a free Zillow Showcase℠ listing and you could sell for .
$658,800
2% more+ $13,176
With Zillow Showcase(estimated)
$671,976