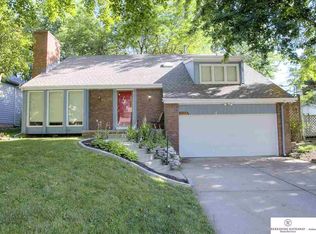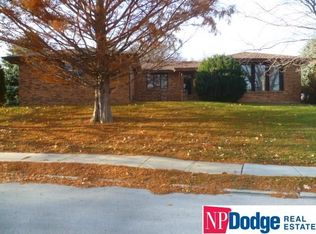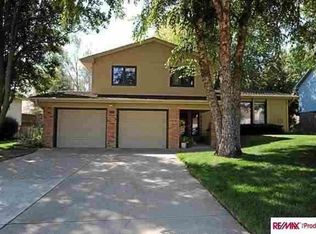Sold for $325,000
$325,000
12312 Decatur St, Omaha, NE 68154
3beds
2,404sqft
Single Family Residence
Built in 1985
0.25 Acres Lot
$327,000 Zestimate®
$135/sqft
$2,599 Estimated rent
Home value
$327,000
$307,000 - $350,000
$2,599/mo
Zestimate® history
Loading...
Owner options
Explore your selling options
What's special
Step into comfort and style with this beautifully maintained tri-level home featuring a spacious and flexible layout. The main level offers a bright and inviting living area with large windows and plenty of natural light. Upstairs you'll find spacious, comfortable bedrooms. Main level boasts a cozy family room with woodburning fireplace, perfect for entertaining and relaxing. Enjoy cooking in your well appointed kitchen with ample cabinet space, granite counters, and a sun room that opens to the back yard. All nestled in a quiet neighborhood with easy lake access and close to plenty of shopping. Don't miss this rare opportunity
Zillow last checked: 8 hours ago
Listing updated: October 15, 2025 at 10:23am
Listed by:
Daniel Kelley 402-515-2701,
Nebraska Realty
Bought with:
Kelly Buscher, 20170832
NP Dodge RE Sales Inc 86Dodge
Source: GPRMLS,MLS#: 22519658
Facts & features
Interior
Bedrooms & bathrooms
- Bedrooms: 3
- Bathrooms: 3
- Full bathrooms: 1
- 3/4 bathrooms: 1
- 1/2 bathrooms: 1
- Main level bathrooms: 1
Primary bedroom
- Level: Second
Bedroom 2
- Level: Second
Bedroom 3
- Level: Second
Primary bathroom
- Features: 3/4
Basement
- Area: 560
Heating
- Natural Gas, Forced Air
Cooling
- Central Air
Appliances
- Included: Range, Oven, Refrigerator, Warming Drawer, Wine Refrigerator, Convection Oven
Features
- Ceiling Fan(s)
- Flooring: Wood, Carpet
- Basement: Full
- Number of fireplaces: 1
- Fireplace features: Wood Burning
Interior area
- Total structure area: 2,404
- Total interior livable area: 2,404 sqft
- Finished area above ground: 1,844
- Finished area below ground: 560
Property
Parking
- Total spaces: 2
- Parking features: Attached, Garage Door Opener
- Attached garage spaces: 2
Features
- Levels: Tri-Level
- Patio & porch: Porch, Patio, Deck
- Exterior features: Sprinkler System
- Fencing: Wood
Lot
- Size: 0.25 Acres
- Dimensions: 70 x 120
- Features: Up to 1/4 Acre., Subdivided
Details
- Parcel number: 0745314770
Construction
Type & style
- Home type: SingleFamily
- Property subtype: Single Family Residence
Materials
- Masonite
- Foundation: Block
- Roof: Composition
Condition
- Not New and NOT a Model
- New construction: No
- Year built: 1985
Utilities & green energy
- Sewer: Public Sewer
- Water: Public
- Utilities for property: Electricity Available, Natural Gas Available, Water Available, Sewer Available, Cable Available
Community & neighborhood
Location
- Region: Omaha
- Subdivision: Candlewood
HOA & financial
HOA
- Has HOA: Yes
- HOA fee: $240 annually
Other
Other facts
- Listing terms: VA Loan,FHA,Conventional,Cash
- Ownership: Fee Simple
Price history
| Date | Event | Price |
|---|---|---|
| 10/14/2025 | Sold | $325,000-4.1%$135/sqft |
Source: | ||
| 9/25/2025 | Pending sale | $338,950$141/sqft |
Source: | ||
| 8/11/2025 | Price change | $338,950-3.1%$141/sqft |
Source: | ||
| 7/16/2025 | Listed for sale | $349,900$146/sqft |
Source: | ||
| 7/14/2025 | Listing removed | $349,900$146/sqft |
Source: | ||
Public tax history
| Year | Property taxes | Tax assessment |
|---|---|---|
| 2025 | -- | $318,200 +4.1% |
| 2024 | $4,942 -23.4% | $305,600 |
| 2023 | $6,448 +13.3% | $305,600 +14.6% |
Find assessor info on the county website
Neighborhood: Candlewood
Nearby schools
GreatSchools rating
- 8/10Columbian Elementary SchoolGrades: PK-5Distance: 1.4 mi
- 3/10Beveridge Magnet Middle SchoolGrades: 6-8Distance: 2.4 mi
- 2/10Burke High SchoolGrades: 9-12Distance: 1 mi
Schools provided by the listing agent
- Elementary: Columbian
- Middle: Beveridge
- High: Burke
- District: Omaha
Source: GPRMLS. This data may not be complete. We recommend contacting the local school district to confirm school assignments for this home.
Get pre-qualified for a loan
At Zillow Home Loans, we can pre-qualify you in as little as 5 minutes with no impact to your credit score.An equal housing lender. NMLS #10287.
Sell for more on Zillow
Get a Zillow Showcase℠ listing at no additional cost and you could sell for .
$327,000
2% more+$6,540
With Zillow Showcase(estimated)$333,540


