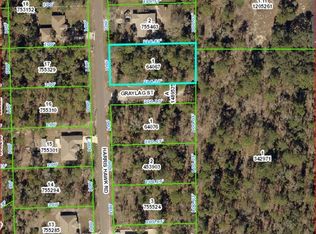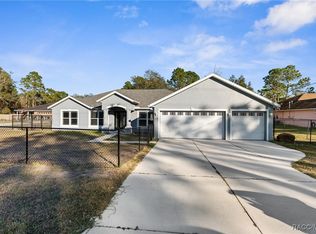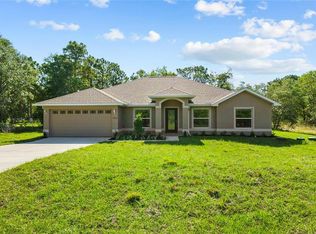Beautiful newly painted 3-2-2 is situated on a half acre lot in a country setting. Features include tile flooring throughout, a split-floor plan, an extra large 2nd bedroom 23x12 with sliding glass doors to the screened porch. Rooms include family, living, and dining rooms, a dining nook, and laundry room. The Master features 2 standard & 1 small closet, linen closet and bathroom double sinks. The property has irrigation, a fire pit, a full bloom pear tree, a flag pole, 2 detached sheds, an attached WORKSHOP, a 15 ft gazebo, floored and shingled with electric & water access, an electric fence, and home is wired for back-up generator w/separate panel. The Range, Water Heater and Dryer are electric, however, they're set up for gas connections too. The well pump is 6 months new.
This property is off market, which means it's not currently listed for sale or rent on Zillow. This may be different from what's available on other websites or public sources.


