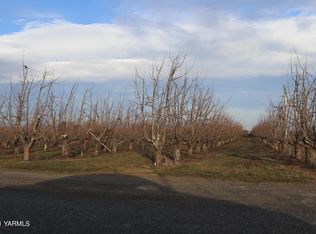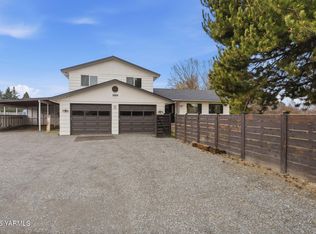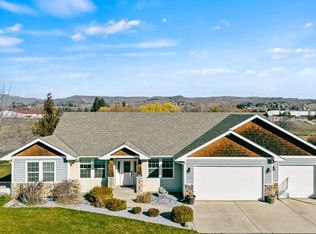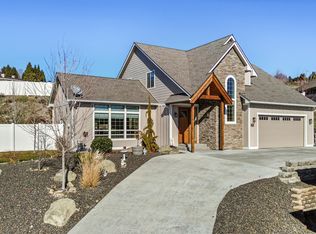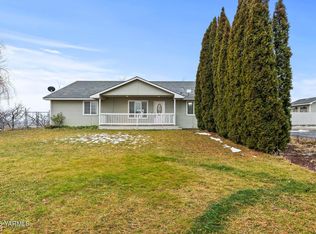Newly built in 2024 and set on 2.49 irrigated acres, this West Valley gem pairs modern comfort with a true country setting. Enjoy wide-open eastward views by day and the glow of city lights from the front porch at night. There's ample room for a future shop, a hobby crop, or simply quiet outdoor living.Inside, a welcoming living room with vaulted ceilings flows into the light-filled kitchen and dining area--ideal for everyday life and easy entertaining. The kitchen features generous counter and cabinetry space, stainless steel appliances, and a walk-in pantry with outstanding storage.The private owner's suite offers vaulted ceilings, a large walk-in shower, double-sink vanity, and a spacious walk-in closet. The home features two additional bedrooms, and a large office/den provides flexible space for a fourth bedroom or bonus room. Out back, a covered patio extends your living space for relaxed evenings and weekend BBQs. The acreage is fully irrigated with underground sprinklers, giving you a head start on landscaping, pasture, or garden plans.A rare blend of new construction, acreage, and views in a prime West Valley location--come experience this fresh country retreat. Schedule your private tour today.
For sale
$649,995
12312 Nelson Rd, Yakima, WA 98903
3beds
1,804sqft
Est.:
Residential/Site Built, Single Family Residence
Built in 2024
2.49 Acres Lot
$648,000 Zestimate®
$360/sqft
$-- HOA
What's special
Covered patioLight-filled kitchenWide-open eastward viewsLarge walk-in showerDouble-sink vanityUnderground sprinklersWalk-in pantry
- 166 days |
- 799 |
- 11 |
Zillow last checked: 8 hours ago
Listing updated: November 10, 2025 at 02:54am
Listed by:
Weldon Schademan 509-833-1250,
Keller Williams Yakima Valley,
Laramee Marquis Schademan 509-945-4567,
Keller Williams Yakima Valley
Source: Yakima,MLS#: 25-2644
Tour with a local agent
Facts & features
Interior
Bedrooms & bathrooms
- Bedrooms: 3
- Bathrooms: 2
- Full bathrooms: 2
- 1/2 bathrooms: 2
Rooms
- Room types: Den/Library/Office, Mudroom
Primary bedroom
- Features: Double Sinks, Full Bath, Walk-In Closet(s)
- Level: Main
Dining room
- Features: Formal, Kitch Eating Space
Kitchen
- Features: Free Stand R/O, Kitchen Island, Pantry
Heating
- Forced Air, Heat Pump
Cooling
- Central Air
Appliances
- Included: Dishwasher, Disposal, Microwave, Range, Refrigerator
Features
- Flooring: Carpet, Vinyl
- Basement: None
Interior area
- Total structure area: 1,804
- Total interior livable area: 1,804 sqft
Property
Parking
- Total spaces: 2
- Parking features: Attached, See Remarks, Garage Door Opener
- Attached garage spaces: 2
Features
- Levels: One
- Stories: 1
- Has view: Yes
- Frontage length: 342.00
Lot
- Size: 2.49 Acres
- Dimensions: 347.00 x 347.00
- Features: Level, Sprinkler Full, Sprinkler System, Views, 1+ - 5.0 Acres
Details
- Additional structures: See Remarks
- Parcel number: 17120341014
- Zoning: AG
- Zoning description: Agricultural
Construction
Type & style
- Home type: SingleFamily
- Property subtype: Residential/Site Built, Single Family Residence
Materials
- Wood Siding, Frame
- Foundation: Concrete Perimeter
- Roof: Composition
Condition
- Year built: 2024
Utilities & green energy
- Sewer: Septic/Installed
- Water: Well
Community & HOA
Location
- Region: Yakima
Financial & listing details
- Price per square foot: $360/sqft
- Tax assessed value: $366,400
- Annual tax amount: $3,381
- Date on market: 9/15/2025
- Listing terms: Cash,Conventional,FHA
Estimated market value
$648,000
$616,000 - $680,000
$2,302/mo
Price history
Price history
| Date | Event | Price |
|---|---|---|
| 11/10/2025 | Price change | $649,995-3%$360/sqft |
Source: | ||
| 10/7/2025 | Price change | $670,000-4.3%$371/sqft |
Source: | ||
| 9/15/2025 | Listed for sale | $699,950-3.5%$388/sqft |
Source: | ||
| 9/5/2025 | Listing removed | $725,000$402/sqft |
Source: | ||
| 8/18/2025 | Price change | $725,000-2%$402/sqft |
Source: | ||
| 7/22/2025 | Price change | $740,000-2.6%$410/sqft |
Source: | ||
| 7/14/2025 | Price change | $760,000-1.3%$421/sqft |
Source: | ||
| 7/2/2025 | Listed for sale | $770,000+541.7%$427/sqft |
Source: | ||
| 8/31/2021 | Sold | $120,000$67/sqft |
Source: Public Record Report a problem | ||
Public tax history
Public tax history
| Year | Property taxes | Tax assessment |
|---|---|---|
| 2024 | $3,356 +180% | $59,100 +11.7% |
| 2023 | $1,198 -19.9% | $52,900 +5.4% |
| 2022 | $1,496 +73.8% | $50,200 +6.1% |
| 2021 | $861 +79.1% | $47,300 +8.2% |
| 2019 | $481 | $43,700 +30.1% |
| 2017 | -- | $33,600 +15.9% |
| 2016 | -- | $29,000 |
| 2015 | -- | $29,000 |
Find assessor info on the county website
BuyAbility℠ payment
Est. payment
$3,505/mo
Principal & interest
$3039
Property taxes
$466
Climate risks
Neighborhood: 98903
Nearby schools
GreatSchools rating
- 7/10Ahtanum Valley Elementary SchoolGrades: K-5Distance: 1.2 mi
- 6/10West Valley Jr High SchoolGrades: 6-8Distance: 3.4 mi
- 6/10West Valley High SchoolGrades: 9-12Distance: 2 mi
