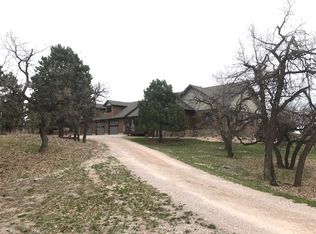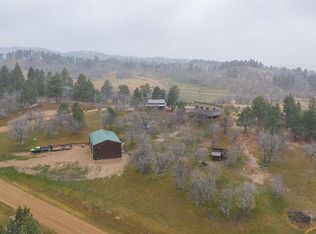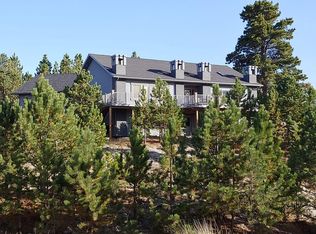CUSTOM EXECUTIVE HOME! Nearly 4200 sf of carefully thought out living space with the family, and entertaining, in mind. 10' ceilings, 6' staircase, granite counters, cherry cabinets, maple base & doors, huge pantry, all CAT5 wired, 2 story bay window, heated stone floor in master bath, 117 recessed lights, over 50 exterior lights, 6 bedrooms, 5 baths, 4+ garage stalls, 3 Trex decks, 2 laundry areas, real stucco exterior and the list goes on. This is a 'must see' home!! Asking. $650,000 MLS 40268HL
This property is off market, which means it's not currently listed for sale or rent on Zillow. This may be different from what's available on other websites or public sources.



