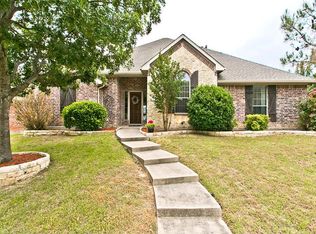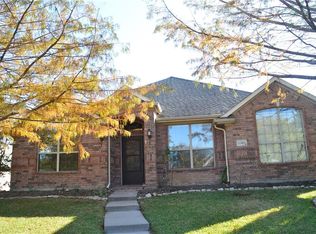Rare 1 story on huge corner lot, 4 bedrooms plus study, large cedar patio adds full dining & living space outside, crown molding, High ceilings. Walk to trails, schools, and splash park. Recent upgrades including HVAC with Nest, new roof and exterior paint, 8' board on board cedar fence with metal posts, beautiful granite with stone and glass backsplash with new faucets in kitchen and master bath.Samsung counter depth fridge and W&D to convey
This property is off market, which means it's not currently listed for sale or rent on Zillow. This may be different from what's available on other websites or public sources.

