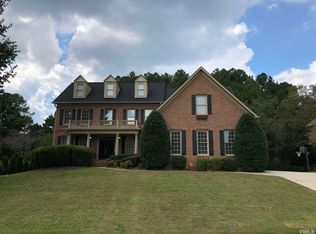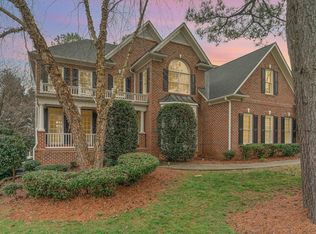Sold for $820,000
$820,000
12313 Mabry Mill St, Raleigh, NC 27614
5beds
4,256sqft
Single Family Residence, Residential
Built in 2001
0.44 Acres Lot
$951,400 Zestimate®
$193/sqft
$4,397 Estimated rent
Home value
$951,400
$894,000 - $1.02M
$4,397/mo
Zestimate® history
Loading...
Owner options
Explore your selling options
What's special
Welcome to this stunning 5-bedroom, 4-bathroom haven spanning 4,256 sqft of luxury living space. Step through the grand entrance into a world of elegance and comfort. As you enter, you'll be greeted by soaring vaulted ceilings and exquisite crown moldings, setting the tone for sophistication and entertainment. On the main floor, discover a cozy living room boasting a charming fireplace, perfect for unwinding on chilly evenings. Enjoy the open layout leading to the breakfast nook and spacious kitchen, complete with built-in shelving, a convenient wall oven, microwave, and gleaming stainless steel refrigerator & Dishwasher. The breakfast nook has a built-in desk, perfect for morning coffee or catching up on emails. Main floor also features versatile bedroom, ideal for guests or a home office, separate formal dining room and billiards room, perfect for entertaining guests. Venture upstairs to find four additional bedrooms, including the luxurious primary suite where you can indulge in the luxurious bathroom featuring a soaking tub and a walk-in shower, and connected to a private sitting room providing the ultimate retreat. Entertain effortlessly in the expansive fenced backyard, offering a large deck and a built-in firepit, creating the perfect ambiance for outdoor gatherings or peaceful relaxation. With its third-level bonus room, and impeccable finishes throughout, this home offers a blend of comfort and luxury, making it the perfect retreat for modern living. Parking is a breeze with a 3-car garage and a spacious driveway, providing ample space for vehicles. Experience the epitome of refined living in this exquisite abode. All situated in one of N. Raleighs most convenient and sought after subdivisions.
Zillow last checked: 8 hours ago
Listing updated: October 28, 2025 at 12:10am
Listed by:
Rob Zelem 919-906-3793,
Keller Williams Preferred Realty
Bought with:
J. Michael Jackson, 166772
Hodge & Kittrell Sotheby's Int
Source: Doorify MLS,MLS#: 10011721
Facts & features
Interior
Bedrooms & bathrooms
- Bedrooms: 5
- Bathrooms: 4
- Full bathrooms: 4
Heating
- Central, Fireplace(s), Forced Air, Natural Gas
Cooling
- Ceiling Fan(s), Central Air, Exhaust Fan
Appliances
- Included: Dishwasher, Disposal, Electric Cooktop, Microwave, Stainless Steel Appliance(s), Oven
- Laundry: Laundry Room, Main Level
Features
- Bathtub/Shower Combination, Bookcases, Built-in Features, Cathedral Ceiling(s), Ceiling Fan(s), Crown Molding, Dining L, Eat-in Kitchen, Entrance Foyer, High Ceilings, Kitchen Island, Kitchen/Dining Room Combination, Living/Dining Room Combination, Pantry, Recessed Lighting, Separate Shower, Smooth Ceilings, Vaulted Ceiling(s), Walk-In Closet(s), Walk-In Shower
- Flooring: Carpet, Hardwood, Tile, Wood
- Number of fireplaces: 1
- Fireplace features: Gas, Living Room
- Common walls with other units/homes: No Common Walls
Interior area
- Total structure area: 4,256
- Total interior livable area: 4,256 sqft
- Finished area above ground: 4,256
- Finished area below ground: 0
Property
Parking
- Total spaces: 7
- Parking features: Attached, Driveway, Garage, Garage Door Opener, Garage Faces Side
- Attached garage spaces: 3
- Uncovered spaces: 4
Features
- Levels: Tri-Level
- Stories: 3
- Patio & porch: Deck
- Exterior features: Fenced Yard, Fire Pit, Rain Gutters
- Pool features: None
- Fencing: Back Yard, Fenced, Wrought Iron
- Has view: Yes
Lot
- Size: 0.44 Acres
- Features: Back Yard, Front Yard, Hardwood Trees, Landscaped
Details
- Parcel number: 1820800693
- Special conditions: Standard
Construction
Type & style
- Home type: SingleFamily
- Architectural style: Traditional, Transitional
- Property subtype: Single Family Residence, Residential
Materials
- Brick Veneer, Fiber Cement
- Foundation: Brick/Mortar
- Roof: Shingle, See Remarks
Condition
- New construction: No
- Year built: 2001
Utilities & green energy
- Sewer: Public Sewer
- Water: Public
- Utilities for property: Cable Available, Natural Gas Connected
Community & neighborhood
Community
- Community features: Street Lights
Location
- Region: Raleigh
- Subdivision: Wakefield
HOA & financial
HOA
- Has HOA: Yes
- HOA fee: $275 annually
- Amenities included: Management
- Services included: Storm Water Maintenance
Other
Other facts
- Road surface type: Asphalt, Paved
Price history
| Date | Event | Price |
|---|---|---|
| 3/28/2024 | Sold | $820,000-3%$193/sqft |
Source: | ||
| 2/20/2024 | Pending sale | $845,000$199/sqft |
Source: | ||
| 2/15/2024 | Listed for sale | $845,000+146.4%$199/sqft |
Source: | ||
| 11/2/2011 | Sold | $343,000+5.6%$81/sqft |
Source: Doorify MLS #1802819 Report a problem | ||
| 9/20/2011 | Listed for sale | $324,900-1.9%$76/sqft |
Source: foreclosure.com Report a problem | ||
Public tax history
| Year | Property taxes | Tax assessment |
|---|---|---|
| 2025 | $7,701 +0.4% | $880,712 |
| 2024 | $7,669 +45.5% | $880,712 +82.8% |
| 2023 | $5,271 +7.6% | $481,697 |
Find assessor info on the county website
Neighborhood: North Raleigh
Nearby schools
GreatSchools rating
- 5/10Wakefield ElementaryGrades: PK-5Distance: 0.2 mi
- 8/10Wakefield MiddleGrades: 6-8Distance: 0.3 mi
- 8/10Wakefield HighGrades: 9-12Distance: 2.4 mi
Schools provided by the listing agent
- Elementary: Wake - Wakefield
- Middle: Wake - Wakefield
Source: Doorify MLS. This data may not be complete. We recommend contacting the local school district to confirm school assignments for this home.
Get a cash offer in 3 minutes
Find out how much your home could sell for in as little as 3 minutes with a no-obligation cash offer.
Estimated market value$951,400
Get a cash offer in 3 minutes
Find out how much your home could sell for in as little as 3 minutes with a no-obligation cash offer.
Estimated market value
$951,400

