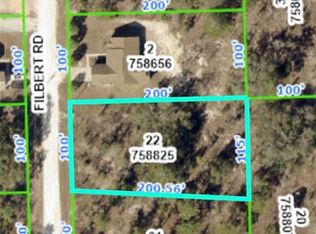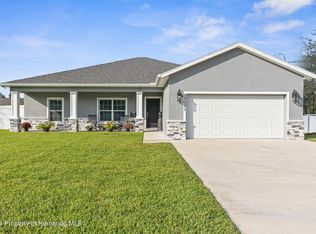Sold for $353,000
$353,000
12314 Filbert Rd, Weeki Wachee, FL 34614
3beds
1,696sqft
Single Family Residence
Built in 2024
0.49 Acres Lot
$334,600 Zestimate®
$208/sqft
$2,389 Estimated rent
Home value
$334,600
$294,000 - $381,000
$2,389/mo
Zestimate® history
Loading...
Owner options
Explore your selling options
What's special
Embrace modern living in the San Marino floor plan by LGI Homes, located in the desirable Weeki Wachee Springs near Spring Hill. This one-story retreat offers three bedrooms and two baths, providing the perfect blend of comfort and style. As you settle in, you'll appreciate the home's included upgrades, such as all new Whirlpool® appliances, granite countertops, and a programmable thermostat. The front yard landscaping and covered porch add to the home's curb appeal, creating a welcoming atmosphere for guests. Inside, the open-concept floor plan features ample space for entertaining, while the spacious walk-in closet in the master suite offers convenient storage. With a two-car garage and upper-wood cabinets with crown molding, this home is designed for modern living at its finest. In addition, Weeki Wachee offers residents a premier location with easy access to amenity-packed parks, conservation areas, and world-class beaches.
Zillow last checked: 8 hours ago
Listing updated: August 16, 2024 at 09:07am
Listing Provided by:
Gayle Van Wagenen 904-449-3938,
LGI REALTY- FLORIDA, LLC 904-449-3938
Bought with:
Timothy Helmuth
365 REALTY GROUP INC
Source: Stellar MLS,MLS#: T3507900 Originating MLS: Tampa
Originating MLS: Tampa

Facts & features
Interior
Bedrooms & bathrooms
- Bedrooms: 3
- Bathrooms: 2
- Full bathrooms: 2
Primary bedroom
- Features: Walk-In Closet(s)
- Level: First
- Dimensions: 17x12
Bedroom 2
- Features: Built-in Closet
- Level: First
- Dimensions: 12x10
Bedroom 3
- Features: Built-in Closet
- Level: First
- Dimensions: 12x11
Primary bathroom
- Level: First
- Dimensions: 5x12
Bathroom 2
- Level: First
- Dimensions: 8x5
Dining room
- Level: First
- Dimensions: 13x10
Kitchen
- Level: First
- Dimensions: 11x13
Living room
- Level: First
- Dimensions: 15x22
Heating
- Central
Cooling
- Central Air
Appliances
- Included: Convection Oven, Dishwasher, Disposal, Electric Water Heater, Microwave, Refrigerator
- Laundry: Inside
Features
- Ceiling Fan(s), Open Floorplan, Primary Bedroom Main Floor, Solid Wood Cabinets, Stone Counters, Thermostat, Walk-In Closet(s)
- Flooring: Carpet, Vinyl
- Windows: Blinds, Window Treatments
- Has fireplace: No
Interior area
- Total structure area: 2,402
- Total interior livable area: 1,696 sqft
Property
Parking
- Total spaces: 2
- Parking features: Driveway, Garage Door Opener
- Attached garage spaces: 2
- Has uncovered spaces: Yes
Features
- Levels: One
- Stories: 1
- Patio & porch: Covered
- Exterior features: Lighting
Lot
- Size: 0.49 Acres
- Dimensions: 100 x 200
Details
- Parcel number: R0122117333002410220
- Zoning: X
- Special conditions: None
Construction
Type & style
- Home type: SingleFamily
- Architectural style: Traditional
- Property subtype: Single Family Residence
Materials
- Block, Stucco
- Foundation: Slab
- Roof: Shingle
Condition
- Completed
- New construction: Yes
- Year built: 2024
Details
- Builder model: San Marino
- Builder name: LGI Homes Florida LLC
- Warranty included: Yes
Utilities & green energy
- Sewer: Septic Tank
- Water: Well
- Utilities for property: Cable Available, Electricity Available, Public, Water Available
Community & neighborhood
Security
- Security features: Smoke Detector(s)
Location
- Region: Weeki Wachee
- Subdivision: ROYAL HIGHLANDS
HOA & financial
HOA
- Has HOA: No
Other fees
- Pet fee: $0 monthly
Other financial information
- Total actual rent: 0
Other
Other facts
- Listing terms: Cash,Conventional,FHA,VA Loan
- Ownership: Fee Simple
- Road surface type: Asphalt
Price history
| Date | Event | Price |
|---|---|---|
| 8/16/2024 | Sold | $353,000-0.5%$208/sqft |
Source: | ||
| 7/8/2024 | Pending sale | $354,900$209/sqft |
Source: | ||
| 7/3/2024 | Price change | $354,900-2.7%$209/sqft |
Source: | ||
| 6/12/2024 | Price change | $364,900+0.8%$215/sqft |
Source: | ||
| 4/22/2024 | Price change | $361,900-2.2%$213/sqft |
Source: | ||
Public tax history
| Year | Property taxes | Tax assessment |
|---|---|---|
| 2024 | $471 +68.9% | $29,025 +284.8% |
| 2023 | $279 -13.4% | $7,542 +10% |
| 2022 | $322 +32.2% | $6,856 +10% |
Find assessor info on the county website
Neighborhood: 34614
Nearby schools
GreatSchools rating
- 5/10Winding Waters K-8Grades: PK-8Distance: 2.2 mi
- 3/10Weeki Wachee High SchoolGrades: 9-12Distance: 2.3 mi
Schools provided by the listing agent
- Elementary: Winding Waters K8
- Middle: Winding Waters K-8
- High: Weeki Wachee High School
Source: Stellar MLS. This data may not be complete. We recommend contacting the local school district to confirm school assignments for this home.
Get a cash offer in 3 minutes
Find out how much your home could sell for in as little as 3 minutes with a no-obligation cash offer.
Estimated market value$334,600
Get a cash offer in 3 minutes
Find out how much your home could sell for in as little as 3 minutes with a no-obligation cash offer.
Estimated market value
$334,600

